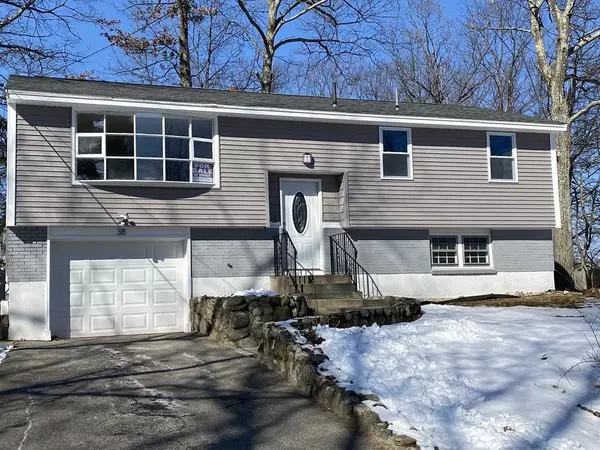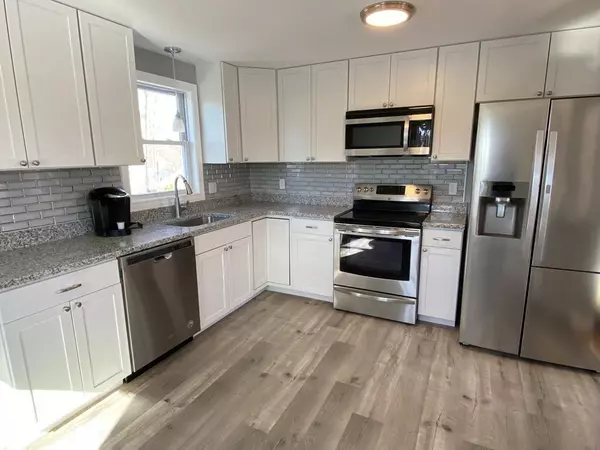For more information regarding the value of a property, please contact us for a free consultation.
Key Details
Sold Price $365,000
Property Type Single Family Home
Sub Type Single Family Residence
Listing Status Sold
Purchase Type For Sale
Square Footage 1,416 sqft
Price per Sqft $257
MLS Listing ID 72622027
Sold Date 04/08/20
Style Raised Ranch
Bedrooms 4
Full Baths 1
HOA Y/N false
Year Built 1969
Annual Tax Amount $3,519
Tax Year 2019
Lot Size 10,018 Sqft
Acres 0.23
Property Description
Recently renovated Raised Ranch Woodbine Path within walking distance to the beach and Mascuppic Lake. Open concept floor plan with kitchen/living room, four bedrooms, and one full bath. Plumbing in basement is roughed for a future half bath. The kitchen comes complete with brand new white kitchen cabinets with soft close cabinets and drawers, stainless steel appliances, granite countertops, and a tile back splash. Enjoy the summers playing basketball on your very own court in the backyard. Highest and best offers due by Monday February 24 at noon.
Location
State MA
County Middlesex
Zoning R1
Direction Tyngsboro Rd to Woodbine Path
Rooms
Basement Full, Finished, Garage Access, Concrete
Primary Bedroom Level Main
Kitchen Closet/Cabinets - Custom Built, Flooring - Laminate, Flooring - Vinyl, Dining Area, Countertops - Stone/Granite/Solid, Countertops - Upgraded, Kitchen Island, Cabinets - Upgraded, Deck - Exterior, Exterior Access, Open Floorplan, Remodeled, Stainless Steel Appliances, Lighting - Overhead
Interior
Interior Features Finish - Sheetrock
Heating Electric Baseboard, Electric, Ductless
Cooling Ductless
Flooring Vinyl, Laminate, Hardwood
Appliance Range, Dishwasher, Microwave, Refrigerator, Washer, Dryer, Range Hood, Electric Water Heater, Tank Water Heater, Plumbed For Ice Maker, Utility Connections for Electric Range, Utility Connections for Electric Oven, Utility Connections for Electric Dryer
Laundry Flooring - Laminate, Flooring - Vinyl, Electric Dryer Hookup, Remodeled, Washer Hookup, Lighting - Overhead, In Basement
Exterior
Exterior Feature Rain Gutters, Storage, Other
Garage Spaces 1.0
Community Features Public Transportation, Park, Walk/Jog Trails, Public School, University
Utilities Available for Electric Range, for Electric Oven, for Electric Dryer, Icemaker Connection
Waterfront Description Beach Front, Lake/Pond, 1/10 to 3/10 To Beach, Beach Ownership(Public)
Roof Type Shingle
Total Parking Spaces 2
Garage Yes
Building
Lot Description Cleared, Gentle Sloping
Foundation Concrete Perimeter
Sewer Public Sewer
Water Public
Architectural Style Raised Ranch
Schools
Middle Schools Richardson
High Schools Dracut
Read Less Info
Want to know what your home might be worth? Contact us for a FREE valuation!

Our team is ready to help you sell your home for the highest possible price ASAP
Bought with Derek Stone • Keller Williams Realty Metropolitan
GET MORE INFORMATION
Norfolk County, MA
Broker Associate | License ID: 9090789
Broker Associate License ID: 9090789




