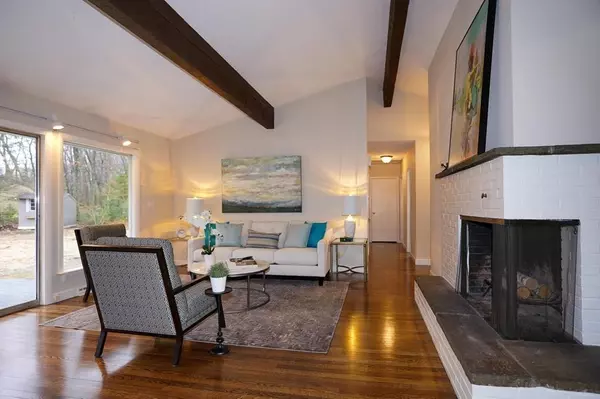For more information regarding the value of a property, please contact us for a free consultation.
Key Details
Sold Price $759,000
Property Type Single Family Home
Sub Type Single Family Residence
Listing Status Sold
Purchase Type For Sale
Square Footage 2,291 sqft
Price per Sqft $331
MLS Listing ID 72618042
Sold Date 04/10/20
Style Ranch
Bedrooms 3
Full Baths 2
HOA Y/N false
Year Built 1960
Annual Tax Amount $8,820
Tax Year 2019
Lot Size 1.020 Acres
Acres 1.02
Property Description
Nothing to do- just move in and enjoy! This delightful, turnkey, open concept Ranch set back one of Dover's favorite neighborhoods features a sparkling new kitchen with white cabinetry, lovely quartz countertops, attractive, glass tile backsplash and stainless appliances. The spacious, open Great Room with sunny dining area, floor-to-ceiling fireplace and dramatic, vaulted ceiling steps out to the large, level backyard perfect for outdoor activities! Hardwood floors throughout the main level shine. Both baths have been tastefully updated and three crisp bedrooms complete main level. The lower level includes a spacious family./ rec room with fireplace, laundry and plenty of storage space. Complete with an oversized two-car attached garage, NEW SEPTIC SYSTEM, awesome location offering easy access to shopping and major routes and acclaimed schools, this is what you've been waiting for!
Location
State MA
County Norfolk
Zoning R1
Direction Hartford St to Crest Drive
Rooms
Family Room Closet, Flooring - Stone/Ceramic Tile
Basement Full, Partially Finished, Interior Entry, Bulkhead, Sump Pump
Primary Bedroom Level First
Kitchen Vaulted Ceiling(s), Flooring - Hardwood, Dining Area, Countertops - Stone/Granite/Solid, Cabinets - Upgraded, Open Floorplan, Recessed Lighting, Remodeled, Stainless Steel Appliances
Interior
Heating Forced Air, Oil
Cooling Central Air
Flooring Tile, Hardwood
Fireplaces Number 2
Fireplaces Type Family Room, Living Room
Appliance Range, Dishwasher, Microwave, Refrigerator, Washer, Dryer, Electric Water Heater, Tank Water Heater, Plumbed For Ice Maker, Utility Connections for Electric Range, Utility Connections for Electric Dryer
Laundry Flooring - Stone/Ceramic Tile, In Basement, Washer Hookup
Exterior
Exterior Feature Rain Gutters, Storage
Garage Spaces 2.0
Community Features Shopping, Tennis Court(s), Park, Walk/Jog Trails, Conservation Area, House of Worship, Private School, Public School
Utilities Available for Electric Range, for Electric Dryer, Washer Hookup, Icemaker Connection
Roof Type Shingle
Total Parking Spaces 6
Garage Yes
Building
Lot Description Corner Lot, Cleared, Level
Foundation Concrete Perimeter
Sewer Private Sewer
Water Private
Architectural Style Ranch
Schools
Elementary Schools Chickering Elem
Middle Schools D/S Middle
High Schools D/S High
Others
Senior Community false
Read Less Info
Want to know what your home might be worth? Contact us for a FREE valuation!

Our team is ready to help you sell your home for the highest possible price ASAP
Bought with Barbara Alavi • William Raveis R.E. & Home Services
GET MORE INFORMATION
Norfolk County, MA
Broker Associate | License ID: 9090789
Broker Associate License ID: 9090789




