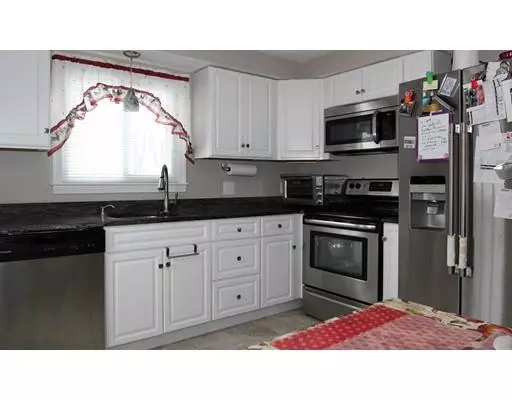For more information regarding the value of a property, please contact us for a free consultation.
Key Details
Sold Price $290,000
Property Type Single Family Home
Sub Type Single Family Residence
Listing Status Sold
Purchase Type For Sale
Square Footage 1,456 sqft
Price per Sqft $199
MLS Listing ID 72600044
Sold Date 02/28/20
Style Cape
Bedrooms 3
Full Baths 2
Year Built 1989
Annual Tax Amount $3,213
Tax Year 2019
Lot Size 0.830 Acres
Acres 0.83
Property Description
Update - we respectfully request all offers be submitted by Monday, December 16th at 5pm. Beautiful Buffum Dam area on quiet cul de sac overlooking Buffum Pond. Recent updates to the lovely Cape include kitchen cabinetry, tile flooring, granite counters and SS appliances. Bathrooms were recently updated with new tub/shower combinations, tile, and upgraded vanities. Updated modern easy care flooring on first and second floors. Recently installed vinyl windows and siding. Efficient Buderus propane hot water heating system. This home is close to the Oxford/Charlton line, 395/290 and all major routes and shopping. Enjoy the park like setting of nearby Buffum Dam Lake and Park with a disc golf course at the Buffumville Dam site featuring 18 professional holes and 12 amateur holes for golfers of all ages. The 7.2 mile Lake Shore Trail starts in the park and extends around the shoreline of the lake. Sale subject to Seller finding suitable housing (already identified).
Location
State MA
County Worcester
Zoning R
Direction Charlton Street to Buffum Dam Road
Rooms
Basement Full, Radon Remediation System
Primary Bedroom Level Second
Dining Room Flooring - Laminate
Kitchen Flooring - Laminate, Countertops - Stone/Granite/Solid, Stainless Steel Appliances
Interior
Interior Features Closet, Den
Heating Baseboard, Propane
Cooling Central Air
Flooring Tile, Carpet, Laminate, Flooring - Laminate
Fireplaces Number 1
Fireplaces Type Living Room
Appliance Range, Dishwasher, Microwave, Refrigerator, Washer, Dryer, Water Treatment, Propane Water Heater, Utility Connections for Electric Range, Utility Connections for Electric Oven, Utility Connections for Gas Dryer, Utility Connections for Electric Dryer
Laundry In Basement, Washer Hookup
Exterior
Exterior Feature Rain Gutters
Community Features Park, Walk/Jog Trails, Conservation Area, Highway Access
Utilities Available for Electric Range, for Electric Oven, for Gas Dryer, for Electric Dryer, Washer Hookup
Roof Type Shingle
Total Parking Spaces 6
Garage No
Building
Lot Description Cul-De-Sac, Corner Lot, Underground Storage Tank
Foundation Concrete Perimeter
Sewer Private Sewer
Water Private
Architectural Style Cape
Schools
Elementary Schools Charlton
Middle Schools Charlton
High Schools Charlton
Others
Senior Community false
Read Less Info
Want to know what your home might be worth? Contact us for a FREE valuation!

Our team is ready to help you sell your home for the highest possible price ASAP
Bought with Lorraine Herbert • RE/MAX Prof Associates
GET MORE INFORMATION
Norfolk County, MA
Broker Associate | License ID: 9090789
Broker Associate License ID: 9090789



