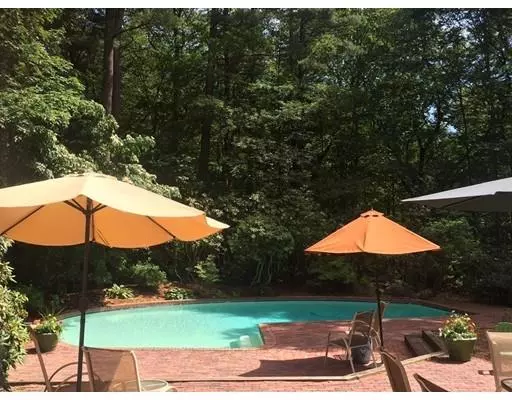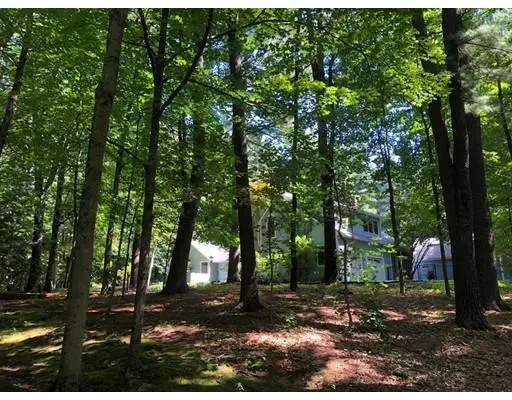For more information regarding the value of a property, please contact us for a free consultation.
Key Details
Sold Price $1,300,000
Property Type Single Family Home
Sub Type Single Family Residence
Listing Status Sold
Purchase Type For Sale
Square Footage 4,794 sqft
Price per Sqft $271
MLS Listing ID 72521336
Sold Date 01/23/20
Style Contemporary
Bedrooms 4
Full Baths 3
Half Baths 2
HOA Y/N false
Year Built 1979
Annual Tax Amount $21,227
Tax Year 2019
Lot Size 2.060 Acres
Acres 2.06
Property Description
This home is one of a kind!!! A very beautiful & special property w/ custom finishes throughout. Striking living room as you enter the home has fireplace, floating staircase w/ full bank of windows & sliders leading to back yard. Open floor plan w/ renovated kitchen opening to oversized family room filled w/ built-ins. Kitchen includes large island w/ Italian River Rock, desk area & incredible sunlight. Large mudroom off garage. First floor has private entrance w/ 2 rooms that could function as a first floor master plus a den/home office or perfect space for guests/au pair. This area also includes private deck. Second floor landing area can be reading nook or additional office space. Large master suite w/ walk-in closets plus full bath. 2 additional bedrooms & full bath. One bedroom includes a loft space! This property boast over 2 acres of land creating a private & serene oasis w/ an inground pool. Private off road setting adjoining conservation near Weston line. Great school system!
Location
State MA
County Middlesex
Zoning R60
Direction Rt. 30 to Rice- Rt. 3- to Mainstone to Rice or Rt. 20 to Old Conn. Path to Rice Rd.
Rooms
Family Room Closet/Cabinets - Custom Built, Exterior Access
Basement Partial
Primary Bedroom Level Second
Dining Room Flooring - Hardwood
Kitchen Dining Area, Kitchen Island, Open Floorplan, Remodeled
Interior
Interior Features Closet/Cabinets - Custom Built, Home Office-Separate Entry, Home Office, Mud Room, Loft, Office
Heating Forced Air, Natural Gas, Fireplace
Cooling Central Air
Flooring Wood, Carpet
Fireplaces Number 2
Fireplaces Type Family Room, Living Room
Appliance Range, Dishwasher, Microwave, Refrigerator, Gas Water Heater, Utility Connections for Gas Range, Utility Connections for Electric Oven
Laundry First Floor
Exterior
Exterior Feature Rain Gutters, Professional Landscaping, Sprinkler System, Decorative Lighting
Garage Spaces 2.0
Pool In Ground
Community Features Shopping, Walk/Jog Trails
Utilities Available for Gas Range, for Electric Oven
Roof Type Shingle
Total Parking Spaces 10
Garage Yes
Private Pool true
Building
Lot Description Wooded
Foundation Concrete Perimeter
Sewer Private Sewer
Water Public
Architectural Style Contemporary
Schools
Elementary Schools Wayland
Middle Schools Wayland
High Schools Wayland
Read Less Info
Want to know what your home might be worth? Contact us for a FREE valuation!

Our team is ready to help you sell your home for the highest possible price ASAP
Bought with Melissa Dailey • Coldwell Banker Residential Brokerage - Wellesley - Central St.
GET MORE INFORMATION
Norfolk County, MA
Broker Associate | License ID: 9090789
Broker Associate License ID: 9090789




