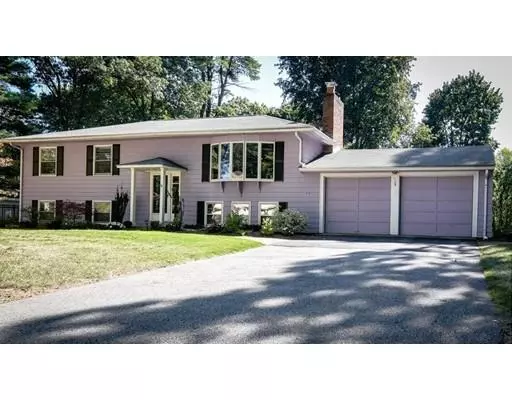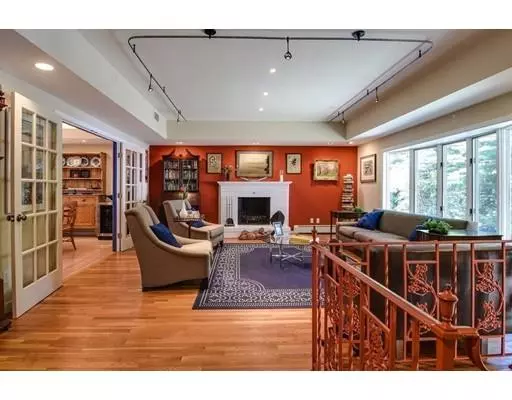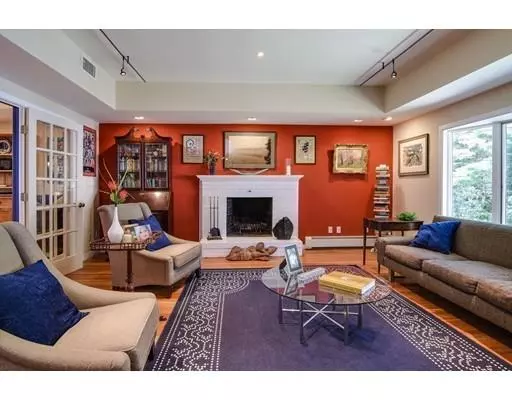For more information regarding the value of a property, please contact us for a free consultation.
Key Details
Sold Price $850,000
Property Type Single Family Home
Sub Type Single Family Residence
Listing Status Sold
Purchase Type For Sale
Square Footage 3,359 sqft
Price per Sqft $253
MLS Listing ID 72570191
Sold Date 01/21/20
Style Raised Ranch
Bedrooms 4
Full Baths 3
HOA Y/N false
Year Built 1963
Annual Tax Amount $11,749
Tax Year 2019
Lot Size 0.460 Acres
Acres 0.46
Property Description
Move right in to this gorgeous 4+ bedroom 3 bath home in a fantastic Wayland neighborhood and commuter location! Beautiful 2003 addition and renovation with expansive open concept first floor, vaulted ceilings and gleaming hardwood floors. Bright living room with fireplace opens to an inviting dining room. The updated kitchen includes granite countertops, a downdraft gas range, 2 sinks, radiant heat, custom maple cabinets, skylight, and 8 ft. sliders lead out to the grilling deck. 3 Bedrooms and 2 Full Baths complete the first floor. Steps down from the kitchen, the sunroom boasts two story tall windows and radiant heat opening to the large family room with skylight. The lower level offers 2010 renovation, high ceilings, 2 oversized bedrooms/office, a den with fireplace, library, updated full bath and laundry. Lovely flat lot with fenced in back yard. Enjoy private deeded access to Lake Cochituate at the end of the street! Close to Natick Mall & MA Pike.The location is truly ideal!
Location
State MA
County Middlesex
Area Cochituate
Zoning R20
Direction West Plain Street to Morrill Drive
Rooms
Family Room Skylight, Flooring - Wood
Basement Full
Primary Bedroom Level First
Dining Room Vaulted Ceiling(s), Flooring - Hardwood, Open Floorplan, Recessed Lighting
Kitchen Skylight, Breakfast Bar / Nook, Recessed Lighting, Remodeled, Slider, Gas Stove
Interior
Interior Features Ceiling Fan(s), Closet, Recessed Lighting, Office, Library, Den, Sun Room
Heating Baseboard, Natural Gas, Fireplace
Cooling Central Air
Flooring Wood, Flooring - Wall to Wall Carpet, Flooring - Stone/Ceramic Tile
Fireplaces Number 2
Fireplaces Type Living Room
Appliance Range, Dishwasher, Microwave, Refrigerator, Washer, Dryer, Gas Water Heater, Utility Connections for Gas Range, Utility Connections for Electric Oven
Exterior
Exterior Feature Storage
Garage Spaces 2.0
Fence Fenced/Enclosed, Fenced
Community Features Public Transportation, Shopping, Park, Walk/Jog Trails, Highway Access, House of Worship, Public School
Utilities Available for Gas Range, for Electric Oven
Waterfront Description Beach Front, Lake/Pond
Roof Type Shingle
Total Parking Spaces 4
Garage Yes
Building
Foundation Concrete Perimeter
Sewer Private Sewer
Water Public
Architectural Style Raised Ranch
Schools
Elementary Schools Happy Hollow
Middle Schools Wayland Middle
High Schools Wayland High
Read Less Info
Want to know what your home might be worth? Contact us for a FREE valuation!

Our team is ready to help you sell your home for the highest possible price ASAP
Bought with George Marangoly • Lincoln Realty Group LLC
GET MORE INFORMATION
Norfolk County, MA
Broker Associate | License ID: 9090789
Broker Associate License ID: 9090789




