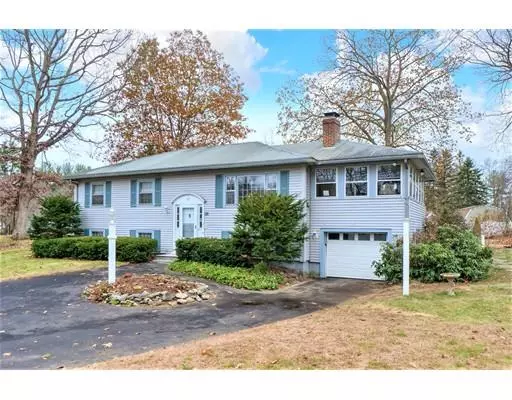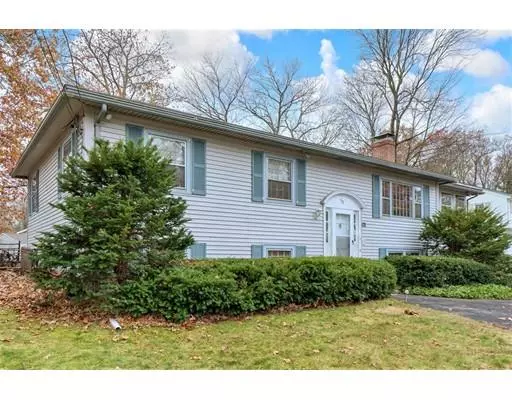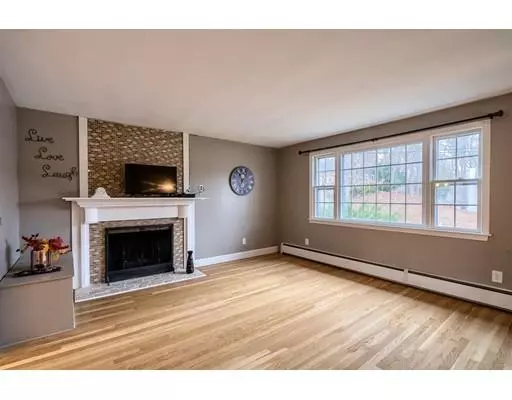For more information regarding the value of a property, please contact us for a free consultation.
Key Details
Sold Price $400,000
Property Type Single Family Home
Sub Type Single Family Residence
Listing Status Sold
Purchase Type For Sale
Square Footage 2,028 sqft
Price per Sqft $197
MLS Listing ID 72592411
Sold Date 12/31/19
Bedrooms 3
Full Baths 1
Half Baths 1
HOA Y/N false
Year Built 1964
Annual Tax Amount $4,027
Tax Year 2019
Lot Size 0.360 Acres
Acres 0.36
Property Description
Formal appraisal came in HIGHER than list price, so this one is a REAL DEAL for you! Check out the Improvements & Upgrades list under the PAPERCLIP. Upgraded kitchen, 3 bedrooms, LR w/fireplace, full bath & large sunroom/porch on the main floor; newly-carpeted lower level with its fireplaced Family Room, Bonus Room WITH closets (think about that), large Laundry Room with plenty of storage space, and Half Bath. Back yard is a great entertainment area & boasts an above-ground pool with salt-water conversion kit still in the box, a 10'x10' gazebo, storage shed & patio. The 1-car garage that will keep the car free of snow this winter and 4 parking spaces complete the picture. Gifts to the new owner: washer, dryer, sauna, outdoor furniture, wood behind shed, garden items in shed. This one is ready and waiting for you. Quick close absolutely possible.
Location
State MA
County Middlesex
Zoning Resi SF
Direction Mammoth Road to Pine Valley Drive (close to Pelham line)
Rooms
Family Room Flooring - Wall to Wall Carpet
Basement Full, Finished, Walk-Out Access, Interior Entry
Primary Bedroom Level First
Kitchen Flooring - Laminate
Interior
Interior Features Closet, Bonus Room, Sun Room
Heating Baseboard, Natural Gas
Cooling Central Air, Other
Flooring Tile, Vinyl, Carpet, Laminate, Hardwood, Flooring - Wall to Wall Carpet
Fireplaces Number 2
Fireplaces Type Family Room, Living Room
Appliance Range, Dishwasher, Disposal, Microwave, Refrigerator, Washer, Dryer, Gas Water Heater, Utility Connections for Electric Range, Utility Connections for Electric Oven, Utility Connections for Gas Dryer
Laundry Flooring - Vinyl, In Basement
Exterior
Exterior Feature Rain Gutters, Storage
Garage Spaces 1.0
Utilities Available for Electric Range, for Electric Oven, for Gas Dryer
Roof Type Shingle
Total Parking Spaces 4
Garage Yes
Building
Lot Description Cleared
Foundation Concrete Perimeter
Sewer Public Sewer
Water Public
Read Less Info
Want to know what your home might be worth? Contact us for a FREE valuation!

Our team is ready to help you sell your home for the highest possible price ASAP
Bought with Raquel Santoni • Invest Realty Group
GET MORE INFORMATION
Norfolk County, MA
Broker Associate | License ID: 9090789
Broker Associate License ID: 9090789




