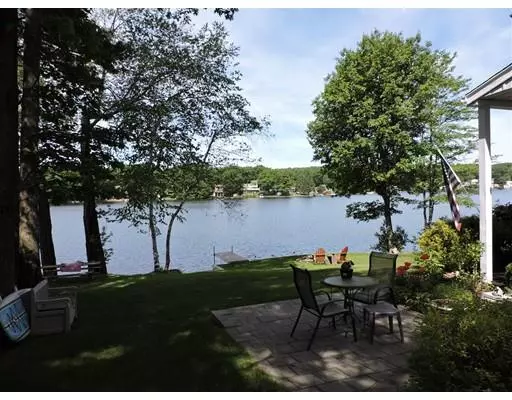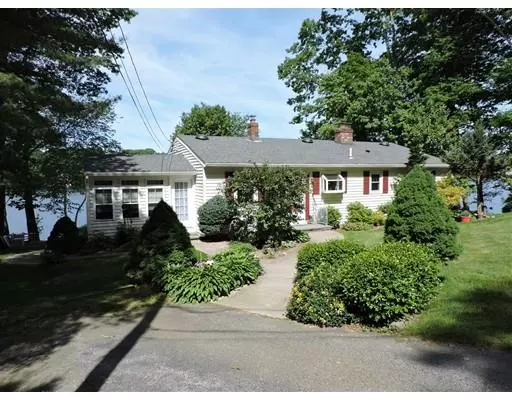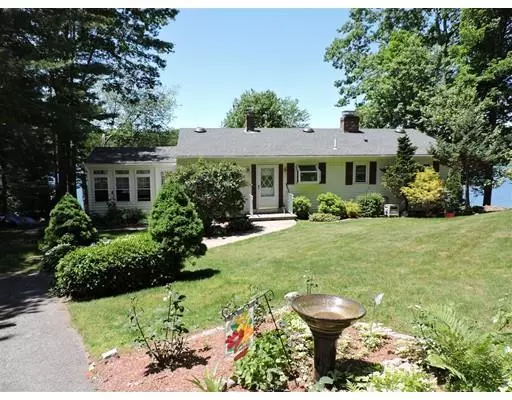For more information regarding the value of a property, please contact us for a free consultation.
Key Details
Sold Price $482,500
Property Type Single Family Home
Sub Type Single Family Residence
Listing Status Sold
Purchase Type For Sale
Square Footage 2,331 sqft
Price per Sqft $206
Subdivision Glenn Echo
MLS Listing ID 72516798
Sold Date 12/31/19
Style Ranch
Bedrooms 4
Full Baths 1
Half Baths 1
HOA Y/N false
Year Built 1976
Annual Tax Amount $4,802
Tax Year 2019
Lot Size 0.370 Acres
Acres 0.37
Property Description
GLEN ECHO LAKE! 3 Sunset Drive! Sought After Western Exposure which makes for Beautiful Sunsets! Fantastic 105' Waterfront! Ideal 15,941' Gently Sloping Lot, Grass Lawn to the Water! Comfortable 9 Room Ranch, or is it a Split Entry - You Decide! Stainless Steel Appliance Eat-in Granite Kitchen with Atrium Window! Formal Dining Room with Custom Hardwood Floor! Large Lake Facing Living Room with Panoramic Water Views! 4 Bedrooms, 3 Lake Facing including the Spacious Master! Full Hall Bath! You'll Enjoy the Sun Room with Lake Views! 32' Walk-out Lower Level Fireplace Family Room with Wet Bar & Convenient Half Bath! Nicely Landscaped Front & Back Yards! Appreciate the Tranquility from the Patio and Lake Level Deck! Recent Retaining Wall with Granite Steps into the Water! Boat Dock, Fire Pit & Rear Shed! Benefitted by Town Sewer! Start Packing!
Location
State MA
County Worcester
Zoning R40
Direction Rte. 31 - City Depot Road to Brookside Drive and Left onto Sunset Drive.
Rooms
Family Room Ceiling Fan(s), Flooring - Wall to Wall Carpet, Recessed Lighting, Slider
Basement Full, Finished, Walk-Out Access, Interior Entry, Concrete
Primary Bedroom Level First
Dining Room Flooring - Hardwood
Kitchen Flooring - Vinyl, Window(s) - Bay/Bow/Box, Dining Area, Countertops - Stone/Granite/Solid, Cabinets - Upgraded, Stainless Steel Appliances
Interior
Interior Features Ceiling - Cathedral, Ceiling Fan(s), Wet bar, Entrance Foyer, Sun Room, Wet Bar
Heating Baseboard, Electric Baseboard, Oil
Cooling None
Flooring Tile, Vinyl, Carpet, Hardwood, Stone / Slate, Wood Laminate, Flooring - Stone/Ceramic Tile, Flooring - Laminate
Fireplaces Number 1
Fireplaces Type Family Room
Appliance Range, Dishwasher, Microwave, Refrigerator, Oil Water Heater, Tank Water Heaterless, Utility Connections for Electric Range, Utility Connections for Electric Dryer
Laundry In Basement, Washer Hookup
Exterior
Exterior Feature Rain Gutters, Storage
Community Features Public Transportation, Shopping, Golf, Public School
Utilities Available for Electric Range, for Electric Dryer, Washer Hookup
Waterfront Description Waterfront, Beach Front, Lake, Dock/Mooring, Frontage, Direct Access, Lake/Pond, 0 to 1/10 Mile To Beach, Beach Ownership(Private)
View Y/N Yes
View Scenic View(s)
Roof Type Shingle
Total Parking Spaces 6
Garage No
Building
Lot Description Cul-De-Sac, Wooded, Gentle Sloping
Foundation Concrete Perimeter
Sewer Public Sewer
Water Private
Architectural Style Ranch
Schools
Elementary Schools Heritage
Middle Schools Charlton Middle
High Schools Shephil/Baypath
Others
Senior Community false
Read Less Info
Want to know what your home might be worth? Contact us for a FREE valuation!

Our team is ready to help you sell your home for the highest possible price ASAP
Bought with Ryan M. Lajoie • Johnston & Associates Real Estate
GET MORE INFORMATION
Norfolk County, MA
Broker Associate | License ID: 9090789
Broker Associate License ID: 9090789




