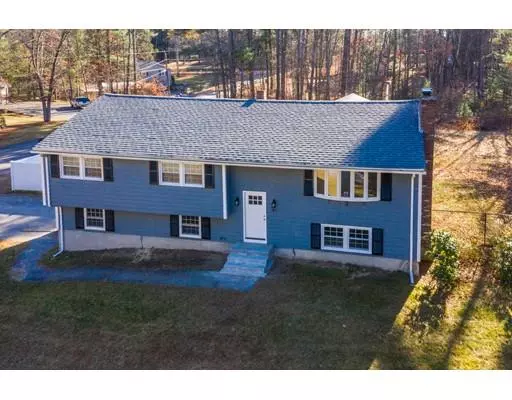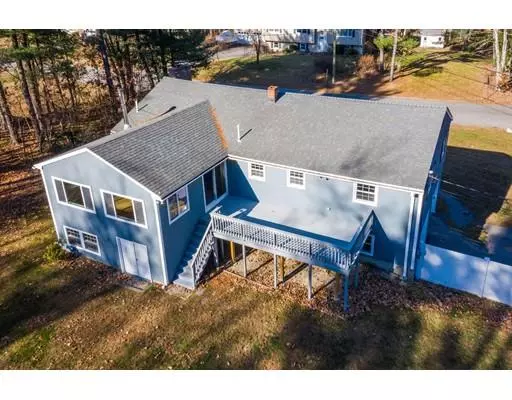For more information regarding the value of a property, please contact us for a free consultation.
Key Details
Sold Price $394,900
Property Type Single Family Home
Sub Type Single Family Residence
Listing Status Sold
Purchase Type For Sale
Square Footage 2,402 sqft
Price per Sqft $164
MLS Listing ID 72593279
Sold Date 01/03/20
Bedrooms 3
Full Baths 2
HOA Y/N false
Year Built 1972
Annual Tax Amount $5,419
Tax Year 2019
Lot Size 0.690 Acres
Acres 0.69
Property Description
Remodeled open concept split. This home has had many new updates. Home features brand new hardwood floors, fresh paint throughout, remodeled kitchen w/new cabinets,granite counters, tile backsplash and kitchen island. Multiple fireplaces have gotten a makeover. Family room offers a woodstove hookup, many new windows, new front door and slider. New heating system 2019 and all new plumbing throughout, Front half of the roof was replaced 2019, brand new 200 amp electric panel, level corner lot is fenced and allows for privacy. Master bedroom w/ brand new 3/4 bath, includes new glass enclosed shower, new vanity, toilets, lighting, tile, paint and more. Kids rooms feature new carpets and paint. Hall Bath is new top to bottom including a new shower insert, vanity, toilet, lighting, tile and more. Head to the basement where you will find a new water holding tank and water pump, as well as a finished family room with brand new carpet, paint, ceiling tiles, and updated fireplace.
Location
State NH
County Hillsborough
Zoning R2
Direction Take 3A Elm St which turns into Webster, right on Sunland, last house on right
Rooms
Basement Full, Finished
Primary Bedroom Level First
Interior
Interior Features Bonus Room
Heating Baseboard, Oil
Cooling None
Flooring Tile, Carpet, Hardwood
Fireplaces Number 2
Appliance Range, Dishwasher, Microwave, Refrigerator, Oil Water Heater, Utility Connections for Electric Range, Utility Connections for Electric Oven, Utility Connections for Electric Dryer
Laundry Washer Hookup
Exterior
Garage Spaces 2.0
Fence Fenced
Utilities Available for Electric Range, for Electric Oven, for Electric Dryer, Washer Hookup
Roof Type Shingle
Total Parking Spaces 2
Garage Yes
Building
Lot Description Corner Lot, Level
Foundation Concrete Perimeter
Sewer Public Sewer
Water Private
Others
Senior Community false
Read Less Info
Want to know what your home might be worth? Contact us for a FREE valuation!

Our team is ready to help you sell your home for the highest possible price ASAP
Bought with Joseph Beauchemin • RE/MAX Synergy
GET MORE INFORMATION
Norfolk County, MA
Broker Associate | License ID: 9090789
Broker Associate License ID: 9090789




