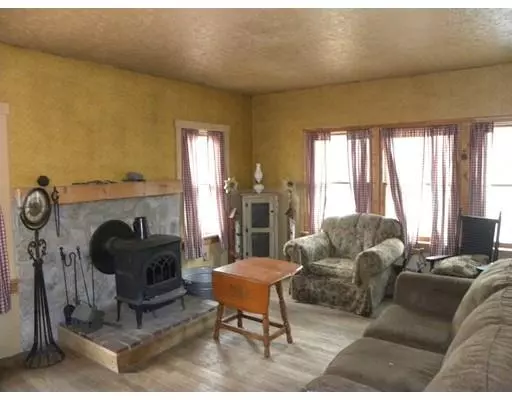For more information regarding the value of a property, please contact us for a free consultation.
Key Details
Sold Price $120,000
Property Type Single Family Home
Sub Type Single Family Residence
Listing Status Sold
Purchase Type For Sale
Square Footage 1,227 sqft
Price per Sqft $97
Subdivision Glen Echo Lake Beach Rights
MLS Listing ID 72585947
Sold Date 01/08/20
Style Ranch
Bedrooms 3
Full Baths 1
Year Built 1945
Annual Tax Amount $2,495
Tax Year 2019
Lot Size 10,890 Sqft
Acres 0.25
Property Description
Glen Echo Lake deeded BEACH rights with grassy picnic area! One level living in convenient area that has 3 decent sized bedrooms. Front to back kitchen- family room with laundry. The windowed living room has a wood stove. The lot is level. There is extra parking in backyard from Sunset Drive. Appliances included in as-is condition. The stove works, the front panel just broke when tightening the handle for the oven. Full basement with garage, limited access to house. Family room was added with a full foundation. Quick occupancy is possible! Sold in as-is condition, but it is priced to sell! Home is occupied and we must have appointment to see it. Fully boatable lake with good fishing and fun people! Title 5 has failed but seller states there is a sewer stub in the driveway for buyer to connect to town sewer! City Depot Rd is RT 31. Please no unapproved buyers and no FHA/VA loans. Work will be needed, priced accordingly. House is occupied w big dogs. Must have appt.
Location
State MA
County Worcester
Zoning R40
Direction RT 31 is City Depot Rd, between Ronnies & Latour's twisted spoke. Sunset Dr abuts prop in rear.
Rooms
Family Room Exterior Access, Open Floorplan
Basement Full, Interior Entry, Garage Access, Concrete
Primary Bedroom Level First
Kitchen Flooring - Wood, Kitchen Island
Interior
Interior Features Ceiling Fan(s), Mud Room
Heating Forced Air, Oil, Wood, Wood Stove
Cooling None
Flooring Flooring - Wall to Wall Carpet
Fireplaces Number 1
Appliance Range, Dishwasher, Refrigerator, Washer, Dryer, Electric Water Heater, Utility Connections for Electric Range, Utility Connections for Electric Dryer
Laundry Main Level, Deck - Exterior, Remodeled, First Floor, Washer Hookup
Exterior
Exterior Feature Other
Garage Spaces 1.0
Community Features Public Transportation, Golf, Medical Facility, Laundromat, Highway Access, House of Worship, Private School, Public School
Utilities Available for Electric Range, for Electric Dryer, Washer Hookup
Waterfront Description Beach Front, Lake/Pond, Walk to, 1/10 to 3/10 To Beach, Beach Ownership(Private,Deeded Rights)
Roof Type Shingle, Rubber
Total Parking Spaces 3
Garage Yes
Building
Foundation Stone
Sewer Public Sewer
Water Private
Architectural Style Ranch
Schools
Elementary Schools Char Elementary
Middle Schools Charlton Middle
High Schools Shepherd Hill
Others
Senior Community false
Acceptable Financing Contract
Listing Terms Contract
Read Less Info
Want to know what your home might be worth? Contact us for a FREE valuation!

Our team is ready to help you sell your home for the highest possible price ASAP
Bought with Marcin Kicilinski • The LUX Group
GET MORE INFORMATION
Norfolk County, MA
Broker Associate | License ID: 9090789
Broker Associate License ID: 9090789




