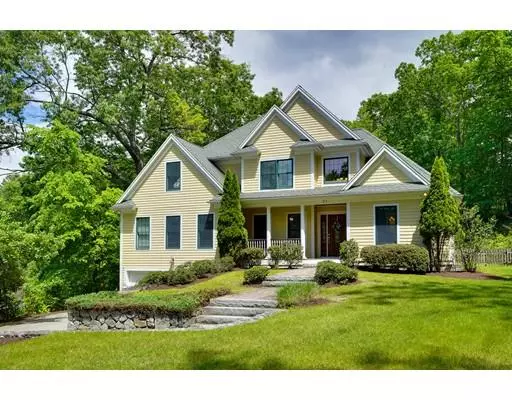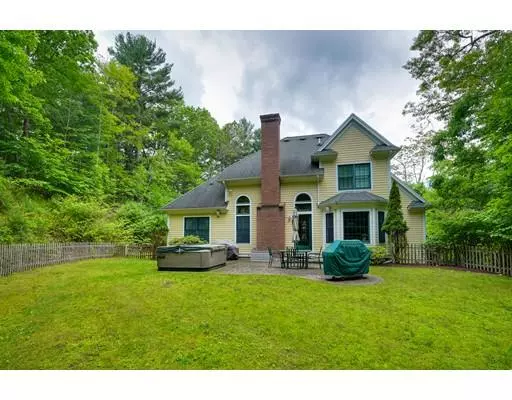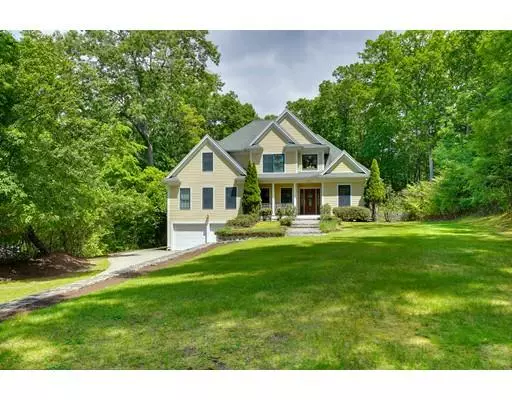For more information regarding the value of a property, please contact us for a free consultation.
Key Details
Sold Price $800,000
Property Type Single Family Home
Sub Type Single Family Residence
Listing Status Sold
Purchase Type For Sale
Square Footage 2,940 sqft
Price per Sqft $272
MLS Listing ID 72516131
Sold Date 12/30/19
Style Colonial
Bedrooms 4
Full Baths 2
Half Baths 2
HOA Y/N false
Year Built 2004
Annual Tax Amount $14,587
Tax Year 2019
Lot Size 0.390 Acres
Acres 0.39
Property Description
Exceptional young custom colonial in a beautiful neighborhood setting. Crisp and clean architectural lines will draw you to explore all this wonderful home has to offer. Beautiful high end finishes throughout with custom moldings, hardwood floors, window pediments and more. Light and bright open foyer flows to a dramatic 2-story family room featuring a custom fieldstone fireplace complimented by flanking windows. Elegant Dining room with arched opening and crown molding details. Wonderful 1st floor master boasting a tray ceiling- sensational vaulted bath with skylight, double sinks, ceramic tile shower and walk-in closet with built-ins. Impeccably designed kitchen includes LOADS of cherry cabinets, granite countertops, stainless appliances,center island prep area opens to a perfect and LARGE breakfast area with walk-out bay window. Well proportioned bedrooms with very appealing vaulted bathroom. Finished low Rec rm and bath for that extra space you crave! Close to ALL commuting routes
Location
State MA
County Middlesex
Zoning Res
Direction Stonebridge to Overlook Rd.
Rooms
Family Room Cathedral Ceiling(s), Ceiling Fan(s), Flooring - Hardwood, Cable Hookup, Open Floorplan
Basement Full, Partially Finished, Interior Entry, Garage Access
Primary Bedroom Level Main
Dining Room Flooring - Hardwood, Window(s) - Picture, Open Floorplan
Kitchen Flooring - Stone/Ceramic Tile, Dining Area, Countertops - Stone/Granite/Solid, Kitchen Island, Exterior Access, Open Floorplan, Recessed Lighting
Interior
Interior Features Bathroom - Half, Closet, Open Floor Plan, Lighting - Overhead, Bathroom, Play Room, Study
Heating Central
Cooling Central Air
Flooring Tile, Carpet, Hardwood, Flooring - Vinyl, Flooring - Wall to Wall Carpet
Fireplaces Number 1
Fireplaces Type Family Room
Appliance Range, Dishwasher, Oil Water Heater, Utility Connections for Electric Range
Laundry Flooring - Stone/Ceramic Tile, Main Level, Cabinets - Upgraded, Washer Hookup, First Floor
Exterior
Exterior Feature Rain Gutters, Professional Landscaping, Stone Wall
Garage Spaces 3.0
Community Features Public Transportation, Shopping, Walk/Jog Trails, Golf, Conservation Area, Public School
Utilities Available for Electric Range
Waterfront Description Beach Front, 3/10 to 1/2 Mile To Beach
Roof Type Shingle
Total Parking Spaces 6
Garage Yes
Building
Lot Description Wooded, Gentle Sloping
Foundation Concrete Perimeter
Sewer Private Sewer
Water Public
Architectural Style Colonial
Read Less Info
Want to know what your home might be worth? Contact us for a FREE valuation!

Our team is ready to help you sell your home for the highest possible price ASAP
Bought with Gerry Paone • Allison James Estates & Homes of MA, LLC
GET MORE INFORMATION
Norfolk County, MA
Broker Associate | License ID: 9090789
Broker Associate License ID: 9090789




