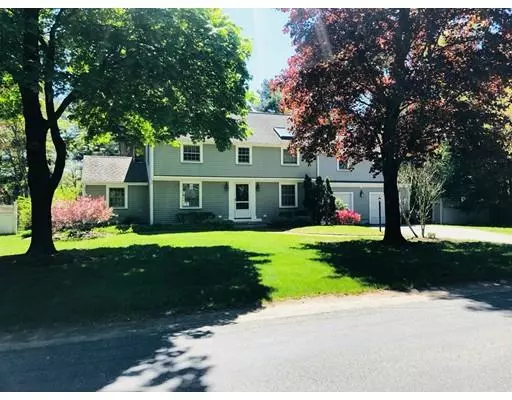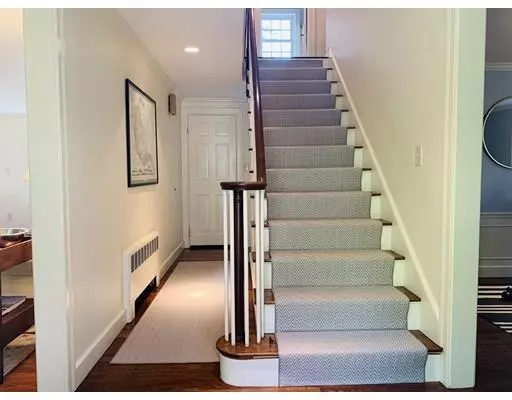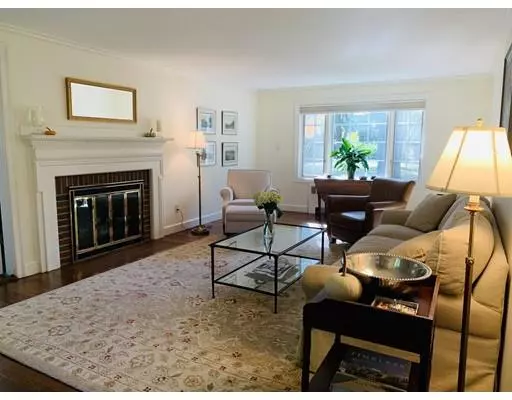For more information regarding the value of a property, please contact us for a free consultation.
Key Details
Sold Price $1,125,000
Property Type Single Family Home
Sub Type Single Family Residence
Listing Status Sold
Purchase Type For Sale
Square Footage 2,665 sqft
Price per Sqft $422
MLS Listing ID 72584658
Sold Date 12/12/19
Style Colonial, Garrison
Bedrooms 4
Full Baths 2
Half Baths 1
HOA Y/N false
Year Built 1955
Annual Tax Amount $10,630
Tax Year 2019
Lot Size 0.930 Acres
Acres 0.93
Property Description
Wonderful four bedroom Colonial located in Weston's coveted southside. The welcoming foyer leads to a large formal living room with fireplace and beautiful hardwood floors, there is an office or bonus area off the living room with sliding glass doors. Enjoy the formal dining room with wainscoting and custom built-in china closet. The bright and sunny white kitchen leads to an inviting family room which features a fireplace with exterior access to private sprawling grounds perfect for entertaining, sports or play. The second floor has four bedrooms and a family bath, the spacious master suite is enhanced with vaulted ceilings, a large bathroom and generous closets. The lower level offers a playroom and storage. Beautifully maintained this home has had several recent improvements. Minutes to desirable Weston schools and Wellesley town line.
Location
State MA
County Middlesex
Zoning SFR
Direction Wellesley Street to Bogle Street
Rooms
Family Room Flooring - Wall to Wall Carpet, Window(s) - Picture, Slider
Basement Full, Partially Finished, Sump Pump
Primary Bedroom Level Second
Dining Room Closet/Cabinets - Custom Built, Flooring - Hardwood, Chair Rail
Kitchen Flooring - Hardwood
Interior
Interior Features Exercise Room, Play Room, Office
Heating Baseboard, Electric Baseboard, Oil
Cooling Central Air
Flooring Wood, Tile, Carpet, Flooring - Wall to Wall Carpet
Fireplaces Number 3
Fireplaces Type Family Room, Living Room
Appliance Range, Dishwasher, Disposal, Refrigerator, Oil Water Heater, Utility Connections for Electric Range, Utility Connections for Electric Oven, Utility Connections for Electric Dryer
Laundry In Basement
Exterior
Exterior Feature Rain Gutters, Professional Landscaping, Decorative Lighting
Garage Spaces 2.0
Community Features Public Transportation, Shopping, Pool, Tennis Court(s), Park, Walk/Jog Trails, Golf, Conservation Area, House of Worship, Private School, Public School, University
Utilities Available for Electric Range, for Electric Oven, for Electric Dryer
Roof Type Shingle
Total Parking Spaces 4
Garage Yes
Building
Lot Description Level
Foundation Concrete Perimeter
Sewer Private Sewer
Water Public
Architectural Style Colonial, Garrison
Schools
Elementary Schools Weston
Middle Schools Weston
High Schools Weston
Others
Senior Community false
Acceptable Financing Contract
Listing Terms Contract
Read Less Info
Want to know what your home might be worth? Contact us for a FREE valuation!

Our team is ready to help you sell your home for the highest possible price ASAP
Bought with Mizner Simon Team • Benoit Mizner Simon & Co. - Weston - Boston Post Rd.
GET MORE INFORMATION
Norfolk County, MA
Broker Associate | License ID: 9090789
Broker Associate License ID: 9090789




