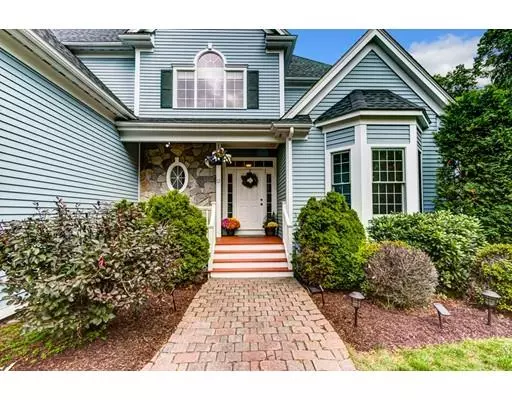For more information regarding the value of a property, please contact us for a free consultation.
Key Details
Sold Price $840,000
Property Type Single Family Home
Sub Type Single Family Residence
Listing Status Sold
Purchase Type For Sale
Square Footage 4,500 sqft
Price per Sqft $186
Subdivision Hearthstone
MLS Listing ID 72577940
Sold Date 12/13/19
Style Colonial
Bedrooms 5
Full Baths 4
Half Baths 1
Year Built 2001
Annual Tax Amount $14,359
Tax Year 2019
Lot Size 1.350 Acres
Acres 1.35
Property Description
Beautifully crafted luxury home near town center in one of Hopkinton’s most desirable neighborhood with Natural Gas,City Water& Sewer~This Colonial style home features 5 beds, 4.5 bath,1st floor office, mudroom, laundry room, sunroom, 9Ft ceilings and hardwoods on 1st & 2nd floors~Open style kitchen loaded w/cherry cabinets has big windows, new granite countertops, SS appliances & a large eat-in area w/ views of nature~The cozy family room features a gas fireplace & sliding doors to a sunroom/screen-in deck overlooking the private backyard~The master suite has an oversized walk-in closet & a master bath w/whirlpool tub, a walk-in shower & double sink~3 large bedrooms, a Jack&Jill bath & another full bath complete the 2nd floor~The finished walk-out basement features the 5th bed w/ a full bath & 2 great rooms ideal for play areas~This home is walkable to schools, library, town center, restaurants, town common~Short drive to 2 commuter rail stations, I-495&I-90~Marathon starts here!
Location
State MA
County Middlesex
Zoning RB2
Direction Rt 135 to Ash St then to Carriage Hill
Rooms
Family Room Flooring - Hardwood, Balcony / Deck, Cable Hookup, Deck - Exterior, Exterior Access, High Speed Internet Hookup, Open Floorplan, Recessed Lighting, Slider
Basement Full, Finished, Walk-Out Access, Interior Entry
Primary Bedroom Level Second
Dining Room Flooring - Hardwood, Crown Molding
Kitchen Flooring - Hardwood, Dining Area, Pantry, Countertops - Stone/Granite/Solid, Kitchen Island, Breakfast Bar / Nook, Open Floorplan, Recessed Lighting, Remodeled, Stainless Steel Appliances, Gas Stove
Interior
Interior Features Bathroom - Full, Bathroom - With Shower Stall, Bathroom - Half, Bathroom, Office, Play Room, Game Room, Sun Room, Internet Available - Broadband
Heating Forced Air, Natural Gas
Cooling Central Air
Flooring Tile, Carpet, Hardwood, Flooring - Stone/Ceramic Tile, Flooring - Hardwood, Flooring - Wall to Wall Carpet, Flooring - Vinyl
Fireplaces Number 1
Fireplaces Type Family Room
Appliance Range, Dishwasher, Microwave, Refrigerator, Gas Water Heater, Tank Water Heater, Utility Connections for Gas Range, Utility Connections for Electric Dryer
Laundry Flooring - Stone/Ceramic Tile, Main Level, First Floor, Washer Hookup
Exterior
Exterior Feature Balcony / Deck, Rain Gutters
Garage Spaces 2.0
Community Features Shopping, Tennis Court(s), Park, Walk/Jog Trails, Golf, Bike Path, Conservation Area, Public School, T-Station
Utilities Available for Gas Range, for Electric Dryer, Washer Hookup
Waterfront false
Roof Type Shingle
Total Parking Spaces 6
Garage Yes
Building
Lot Description Wooded
Foundation Concrete Perimeter
Sewer Public Sewer
Water Public
Schools
Elementary Schools Elmwood
Middle Schools Hopkinton
High Schools Hopkinton
Read Less Info
Want to know what your home might be worth? Contact us for a FREE valuation!

Our team is ready to help you sell your home for the highest possible price ASAP
Bought with Mikel Defrancesco • Success! Real Estate
GET MORE INFORMATION

Mikel DeFrancesco
Broker Associate | License ID: 9090789
Broker Associate License ID: 9090789




