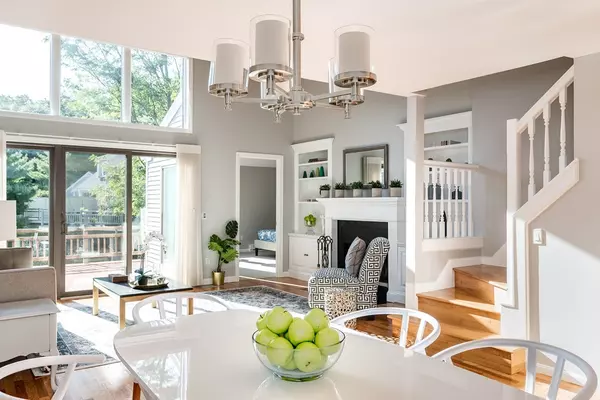For more information regarding the value of a property, please contact us for a free consultation.
Key Details
Sold Price $665,000
Property Type Condo
Sub Type Condominium
Listing Status Sold
Purchase Type For Sale
Square Footage 1,905 sqft
Price per Sqft $349
MLS Listing ID 72570563
Sold Date 12/17/19
Bedrooms 2
Full Baths 2
HOA Fees $778/mo
HOA Y/N true
Year Built 1989
Annual Tax Amount $10,089
Tax Year 2019
Property Description
Pristine and stylish "A" style townhouse at The Hills at Mainstone. Walk though your private garden and you're greeted with cathedral ceilings and large transom windows in the open kitchen/living room that leads to your private deck overlooking conservation land. With a generous master suite with cathedral ceilings and soaking tub, separate guest suite, and laundry on the main level, this is easy single level living. The kitchen has plenty of counter space and a breakfast nook to round out the first level. The upper level has 2 loft spaces and ample storage. The lower level offers finished space plus lots of storage. New sliders, new stainless steel appliances, new washer/dryer, new carpet and refinished floors make this home ready for a new owner. Don't miss the chance to make this beautiful condo your new home.
Location
State MA
County Middlesex
Zoning PDD
Direction GPS
Rooms
Family Room Flooring - Wall to Wall Carpet, Storage, Lighting - Overhead
Primary Bedroom Level Main
Dining Room Flooring - Hardwood, Open Floorplan, Paints & Finishes - Low VOC, Lighting - Pendant
Kitchen Flooring - Stone/Ceramic Tile, Countertops - Stone/Granite/Solid, Breakfast Bar / Nook, Recessed Lighting, Stainless Steel Appliances, Gas Stove
Interior
Interior Features Breakfast Bar / Nook, Lighting - Overhead, Bonus Room
Heating Forced Air, Electric Baseboard, Natural Gas
Cooling Central Air
Flooring Carpet, Hardwood, Stone / Slate, Flooring - Wall to Wall Carpet, Flooring - Marble
Fireplaces Number 1
Fireplaces Type Living Room
Appliance Range, Dishwasher, Disposal, Microwave, Refrigerator, Washer, Dryer, Gas Water Heater, Utility Connections for Gas Range
Laundry First Floor, In Unit, Washer Hookup
Exterior
Garage Spaces 2.0
Pool Association, In Ground
Community Features Shopping, Pool, Tennis Court(s), Conservation Area, Highway Access, Private School, Public School
Utilities Available for Gas Range, Washer Hookup
Roof Type Shingle
Total Parking Spaces 2
Garage Yes
Building
Story 3
Sewer Public Sewer
Water Public, Individual Meter
Others
Pets Allowed Yes
Read Less Info
Want to know what your home might be worth? Contact us for a FREE valuation!

Our team is ready to help you sell your home for the highest possible price ASAP
Bought with Bobbie Fishman • Coldwell Banker Residential Brokerage - Framingham
GET MORE INFORMATION
Norfolk County, MA
Broker Associate | License ID: 9090789
Broker Associate License ID: 9090789




