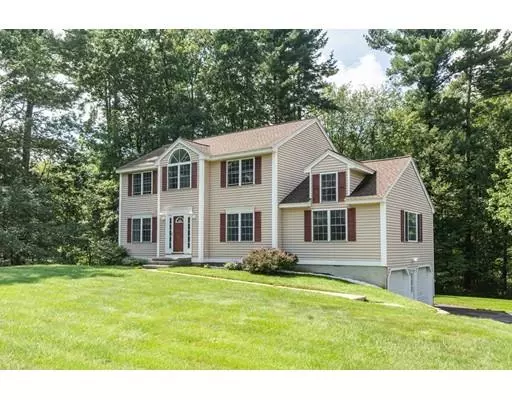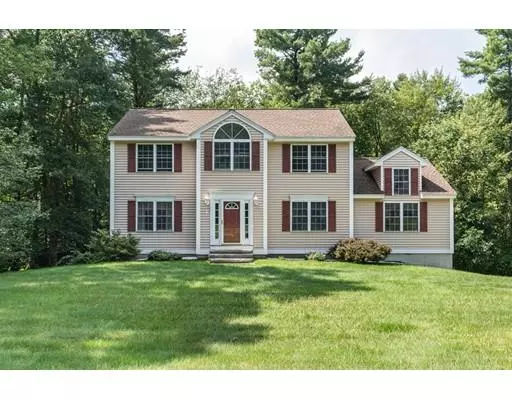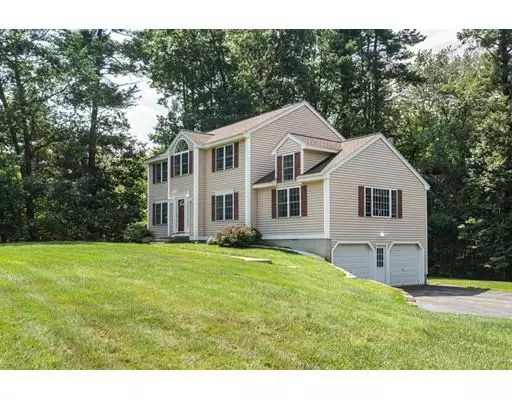For more information regarding the value of a property, please contact us for a free consultation.
Key Details
Sold Price $509,900
Property Type Single Family Home
Sub Type Single Family Residence
Listing Status Sold
Purchase Type For Sale
Square Footage 2,476 sqft
Price per Sqft $205
MLS Listing ID 72555114
Sold Date 12/05/19
Style Colonial
Bedrooms 3
Full Baths 2
Half Baths 1
HOA Y/N false
Year Built 1996
Annual Tax Amount $5,743
Tax Year 2019
Lot Size 1.330 Acres
Acres 1.33
Property Description
You will love this Beautiful fu Colonial in East Dracut located just a few miles from Rte. 93! This impeccable 2400+ sqft home on a 1.33 Acre Lot offers you 3 Spacious bedrooms, 3 Baths, and 2 Car Garage with all the comforts of home including your Formal front to back Living Room, Dining Room w/Hardwood Flooring, Fully Applianced & Granite Eat-In Kitchen with Breakfast Nook, 1st Floor Laundry and 1/2 Bath. Off the Back of the Kitchen you will fall in love with the 4 Season Sunroom with it's Vaulted Ceiling and loads of Sunlight pouring in all the windows, overlooking your private yard with Irrigation system. Even more on the main floor, you will find your Updated Front to Back Family room with Cathedral Ceilings, Brazilian Cherry Flooring, Carpeting and Fireplace perfect for relaxing and entertaining. Walk up the Hardwood staircase where you will enjoy your Front to back Cathedral Ceiling Master Bedroom with His & Her closets and Master Bath, and 2 Spacious Bedrooms and Full Bath
Location
State MA
County Middlesex
Area Kenwood
Zoning R1
Direction Dutton Road, Pelham, NH to Leblanc to Trinity Way. Home is 3rd home on the right.
Rooms
Family Room Cathedral Ceiling(s), Ceiling Fan(s), Flooring - Hardwood, Window(s) - Bay/Bow/Box, Window(s) - Picture, Recessed Lighting
Basement Full, Partially Finished, Walk-Out Access, Garage Access
Primary Bedroom Level Second
Dining Room Flooring - Hardwood
Kitchen Bathroom - Half, Flooring - Stone/Ceramic Tile, Dining Area, Balcony / Deck, Countertops - Stone/Granite/Solid, Countertops - Upgraded, Breakfast Bar / Nook, Exterior Access, Recessed Lighting
Interior
Interior Features Cathedral Ceiling(s), Recessed Lighting, Sun Room, Play Room
Heating Baseboard, Oil
Cooling None
Flooring Tile, Vinyl, Carpet, Hardwood, Flooring - Wall to Wall Carpet
Fireplaces Number 1
Fireplaces Type Family Room
Appliance Range, Dishwasher, Countertop Range, Refrigerator, Washer, Dryer, Oil Water Heater, Utility Connections for Electric Range
Laundry First Floor
Exterior
Exterior Feature Balcony / Deck, Storage, Sprinkler System, Stone Wall
Garage Spaces 2.0
Community Features Public Transportation, Shopping, Conservation Area, Highway Access, House of Worship
Utilities Available for Electric Range
Roof Type Shingle
Total Parking Spaces 8
Garage Yes
Building
Lot Description Wooded, Cleared, Gentle Sloping
Foundation Concrete Perimeter
Sewer Private Sewer
Water Private
Architectural Style Colonial
Schools
Elementary Schools Campbell School
High Schools Dracut High
Others
Senior Community false
Read Less Info
Want to know what your home might be worth? Contact us for a FREE valuation!

Our team is ready to help you sell your home for the highest possible price ASAP
Bought with Treetop Group • Keller Williams Realty
GET MORE INFORMATION
Norfolk County, MA
Broker Associate | License ID: 9090789
Broker Associate License ID: 9090789




