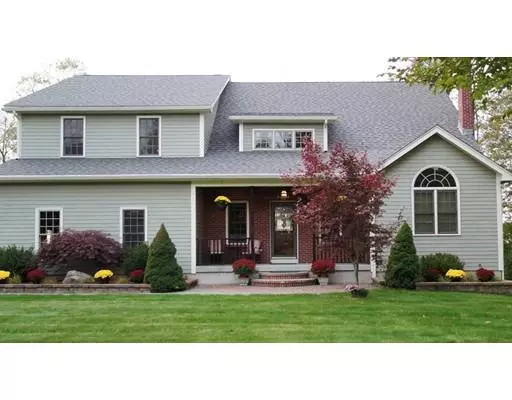For more information regarding the value of a property, please contact us for a free consultation.
Key Details
Sold Price $730,000
Property Type Single Family Home
Sub Type Single Family Residence
Listing Status Sold
Purchase Type For Sale
Square Footage 4,460 sqft
Price per Sqft $163
Subdivision Turkey Hill Estates
MLS Listing ID 72470708
Sold Date 12/06/19
Style Contemporary, Other (See Remarks)
Bedrooms 4
Full Baths 3
Half Baths 1
HOA Y/N false
Year Built 2003
Annual Tax Amount $9,250
Tax Year 2019
Lot Size 1.330 Acres
Acres 1.33
Property Description
The address says it all; this custom-built luxury home has a million-dollar panoramic mountain view from every window with gorgeous westerly sunsets. Marvel at the changing weather patterns & seasonal changes all year long. Relax in the state-of the-art, digitally controlled steam room. Fall in love with the imported tile, stone and inlaid wood floor and custom trim work. Choose from 2 gourmet chef kitchens to prepare your favorite comfort meals in. The private, landscaped backyard is a perfect venue for events, graduations and weddings. Enjoy the benefits of multi-generational living or frequent guest stays in the large, up-scale in-law suite with private entrance. Inside and out, this home has the attention to detail, craftsmanship and quality of materials that cannot be found in most new homes today. This one-of-a-kind house is a ‘must see'- call today for your private tour! Appraised at $850,000. Serious inquires only.
Location
State MA
County Hampshire
Zoning AG
Direction RT202 turn on Barton St. 1.5Mi runs into Mont. View Dr. RT21 Granby Rd to Maple Crest to Mont. View
Rooms
Basement Full, Finished, Walk-Out Access
Primary Bedroom Level Second
Interior
Interior Features Sauna/Steam/Hot Tub
Heating Baseboard, Electric Baseboard, Radiant, Wood, Other
Cooling Other
Flooring Hardwood, Stone / Slate
Fireplaces Number 1
Appliance Range, Dishwasher, Microwave, Indoor Grill, Refrigerator, Washer, Range Hood, Oil Water Heater, Tank Water Heaterless, Utility Connections for Gas Range, Utility Connections for Electric Range, Utility Connections for Electric Oven, Utility Connections for Gas Dryer
Laundry Washer Hookup
Exterior
Exterior Feature Balcony, Storage, Professional Landscaping, Sprinkler System, Other
Garage Spaces 2.0
Community Features Other
Utilities Available for Gas Range, for Electric Range, for Electric Oven, for Gas Dryer, Washer Hookup
View Y/N Yes
View Scenic View(s)
Roof Type Shingle
Total Parking Spaces 6
Garage Yes
Building
Lot Description Level
Foundation Concrete Perimeter
Sewer Private Sewer
Water Private
Architectural Style Contemporary, Other (See Remarks)
Read Less Info
Want to know what your home might be worth? Contact us for a FREE valuation!

Our team is ready to help you sell your home for the highest possible price ASAP
Bought with Suzie Ice Team • Ideal Real Estate Services, Inc.
GET MORE INFORMATION
Norfolk County, MA
Broker Associate | License ID: 9090789
Broker Associate License ID: 9090789




