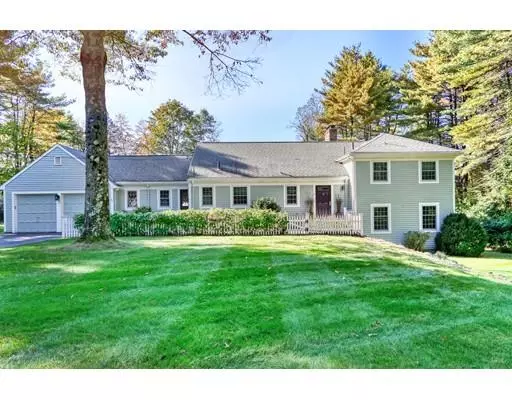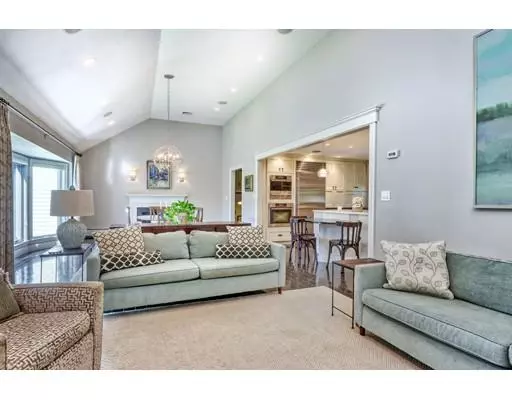For more information regarding the value of a property, please contact us for a free consultation.
Key Details
Sold Price $925,000
Property Type Single Family Home
Sub Type Single Family Residence
Listing Status Sold
Purchase Type For Sale
Square Footage 2,604 sqft
Price per Sqft $355
MLS Listing ID 72582880
Sold Date 12/09/19
Style Ranch
Bedrooms 4
Full Baths 2
Half Baths 1
HOA Y/N false
Year Built 1966
Annual Tax Amount $11,010
Tax Year 2018
Lot Size 1.000 Acres
Acres 1.0
Property Description
This home wont disappoint with its move in ready and updated condition to its open and flexible floor plan. Unique design allows many living options. Front entrance greets you onto the first level. There are large windows allowing wonderful sunlight throughout. Recently renovated kitchen has stainless appliances and soapstone counters along with marble island area. The dining room with cathedral ceiling has a fireplace and is open to the family room. Off the family room is a screened porch and access to the private back yard and back deck. There is an office on the main level, new mudroom, powder room and access to garage. Upstairs has two good sized bedrooms with a newer bath and another two additional bedrooms with full bath on the lower level. The windows, roof and heating were all updated along with recent interior and exterior paint and carpet. Situated on an acre lot there is plenty of room to expand if needed and this popular neighborhood makes this a great find.
Location
State MA
County Norfolk
Zoning R!
Direction Hartford Street to Saddle Ridge Road
Rooms
Family Room Coffered Ceiling(s), Flooring - Hardwood, Exterior Access, Recessed Lighting
Basement Full, Partially Finished, Walk-Out Access, Interior Entry, Concrete
Primary Bedroom Level Second
Dining Room Cathedral Ceiling(s), Flooring - Hardwood, Window(s) - Bay/Bow/Box, Recessed Lighting
Kitchen Flooring - Hardwood, Dining Area, Pantry, Countertops - Stone/Granite/Solid, Kitchen Island, Recessed Lighting, Stainless Steel Appliances
Interior
Interior Features Chair Rail, Recessed Lighting, Closet, Closet/Cabinets - Custom Built, Office, Foyer, Mud Room, Play Room, Wired for Sound
Heating Baseboard, Oil
Cooling Central Air
Flooring Wood, Tile, Carpet, Flooring - Wall to Wall Carpet, Flooring - Hardwood, Flooring - Stone/Ceramic Tile
Fireplaces Number 1
Fireplaces Type Dining Room
Appliance Oven, Dishwasher, Countertop Range, Refrigerator, Freezer, Wine Refrigerator, Range Hood, Oil Water Heater, Tank Water Heater, Utility Connections for Electric Range, Utility Connections for Electric Oven, Utility Connections for Electric Dryer
Laundry In Basement, Washer Hookup
Exterior
Exterior Feature Rain Gutters, Storage, Professional Landscaping, Sprinkler System, Decorative Lighting, Stone Wall
Garage Spaces 2.0
Community Features Shopping, Walk/Jog Trails, Conservation Area, House of Worship, Public School, Other
Utilities Available for Electric Range, for Electric Oven, for Electric Dryer, Washer Hookup
Roof Type Shingle
Total Parking Spaces 8
Garage Yes
Building
Foundation Concrete Perimeter
Sewer Private Sewer
Water Public
Architectural Style Ranch
Schools
Elementary Schools Chickering
Middle Schools Dover/Sherborn
High Schools Dover/Sherborn
Others
Senior Community false
Read Less Info
Want to know what your home might be worth? Contact us for a FREE valuation!

Our team is ready to help you sell your home for the highest possible price ASAP
Bought with Joe Parrish • Hillway Realty Group, LLC
GET MORE INFORMATION
Norfolk County, MA
Broker Associate | License ID: 9090789
Broker Associate License ID: 9090789




