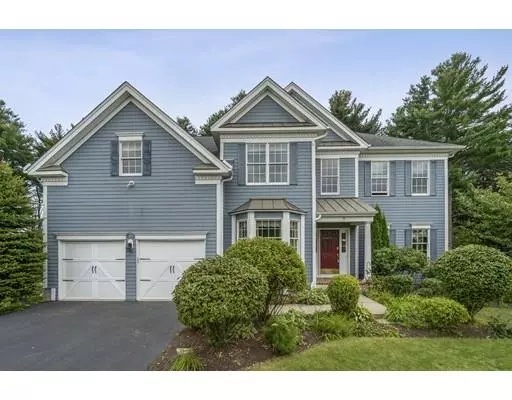For more information regarding the value of a property, please contact us for a free consultation.
Key Details
Sold Price $830,000
Property Type Single Family Home
Sub Type Single Family Residence
Listing Status Sold
Purchase Type For Sale
Square Footage 4,044 sqft
Price per Sqft $205
Subdivision The Estates At Walpole
MLS Listing ID 72563381
Sold Date 11/22/19
Style Colonial
Bedrooms 5
Full Baths 4
HOA Fees $27/mo
HOA Y/N true
Year Built 2006
Annual Tax Amount $10,646
Tax Year 2019
Lot Size 0.380 Acres
Acres 0.38
Property Description
Value Range Pricing. Seller will consider offers between $830,000 & $860,000. Architecturally designed w/an OPEN FLOOR PLAN, this home features three levels of SUNSPLASHED luxury. Sumptuous CROWN MOLDING, WAINSCOTING, designer décor, GLEAMING HARDWOODS & FRESH NEUTRAL PAINT. Gorgeous formal spaces: Living room features a BAY WINDOW & Dining room a TRAY CEILING. GOURMET KITCHEN w/UPGRADED CABINETS, Granite, SS & all a chef could want. Family room with vaulted ceiling and fireplace, 1st Fl GUEST SUITE, FULL BATH & laundry complete the first floor. Upstairs you’ll find an OPULENT MASTER SUITE with a SPA-LIKE BATH & walk-in closet. WOW, JUST WOW! Don’t you deserve to live this well? Three additional bedrooms with new carpet. FINISHED WALK OUT BASEMENT with KITCHENETTE, FULL BATH, GAS FIREPLACE & French Doors to PAVER PATIO. There’s plenty of room to spread out. Fabulously lush landscaping. Easy highway & transportation access. This is the complete package.
Location
State MA
County Norfolk
Area East Walpole
Zoning RES
Direction 1 A or Washington to Mylod to Endean
Rooms
Family Room Flooring - Wall to Wall Carpet, Open Floorplan, Paints & Finishes - Low VOC
Basement Full, Partially Finished, Walk-Out Access, Interior Entry, Concrete
Primary Bedroom Level Second
Dining Room Flooring - Hardwood, Chair Rail, Open Floorplan, Paints & Finishes - Low VOC
Kitchen Skylight, Flooring - Hardwood, Dining Area, Pantry, Countertops - Stone/Granite/Solid, Countertops - Upgraded, Kitchen Island, Cabinets - Upgraded, Deck - Exterior, Exterior Access, Open Floorplan, Paints & Finishes - Low VOC, Recessed Lighting, Stainless Steel Appliances
Interior
Interior Features Bathroom - Full, Bathroom - With Shower Stall, Open Floor Plan, Recessed Lighting, Closet, Breakfast Bar / Nook, Bathroom, Office, Game Room, Great Room
Heating Central, Forced Air, Natural Gas, Fireplace
Cooling Central Air, Dual
Flooring Tile, Carpet, Hardwood, Flooring - Stone/Ceramic Tile, Flooring - Laminate
Fireplaces Number 1
Fireplaces Type Family Room
Appliance Range, Dishwasher, Disposal, Microwave, Gas Water Heater, Utility Connections for Gas Range
Laundry Laundry Closet, Flooring - Stone/Ceramic Tile, Main Level, Electric Dryer Hookup, Paints & Finishes - Low VOC, Washer Hookup, First Floor
Exterior
Exterior Feature Rain Gutters, Professional Landscaping, Sprinkler System
Garage Spaces 2.0
Community Features Public Transportation, Shopping, Pool, Tennis Court(s), Park, Walk/Jog Trails, Stable(s), Golf, Medical Facility, Laundromat, Bike Path, Conservation Area, Highway Access, House of Worship, Private School, Public School
Utilities Available for Gas Range
Waterfront false
Roof Type Shingle
Parking Type Attached, Garage Door Opener, Storage, Insulated, Paved Drive, Off Street, Paved
Total Parking Spaces 6
Garage Yes
Building
Lot Description Cleared, Gentle Sloping
Foundation Concrete Perimeter, Irregular
Sewer Public Sewer
Water Public
Schools
Elementary Schools Fisher
Middle Schools Johnson
High Schools Walpole
Others
Senior Community false
Acceptable Financing Contract
Listing Terms Contract
Read Less Info
Want to know what your home might be worth? Contact us for a FREE valuation!

Our team is ready to help you sell your home for the highest possible price ASAP
Bought with The Cobi Team • William Raveis R. E. & Home Services
GET MORE INFORMATION

Mikel DeFrancesco
Broker Associate | License ID: 9090789
Broker Associate License ID: 9090789




