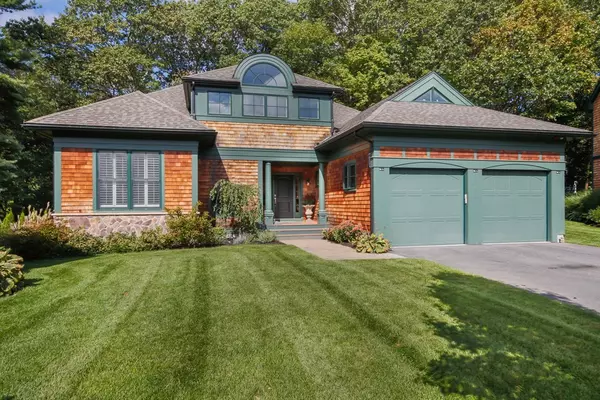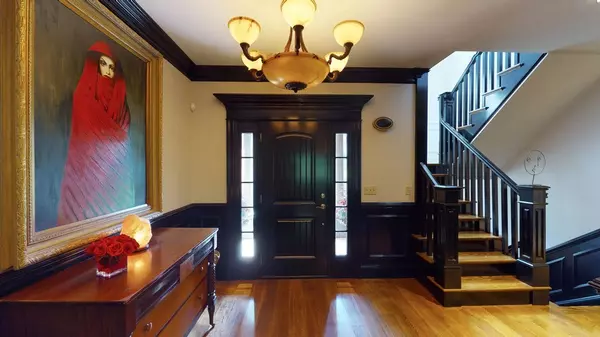For more information regarding the value of a property, please contact us for a free consultation.
Key Details
Sold Price $1,399,000
Property Type Condo
Sub Type Condominium
Listing Status Sold
Purchase Type For Sale
Square Footage 4,625 sqft
Price per Sqft $302
MLS Listing ID 72572225
Sold Date 11/21/19
Style Shingle
Bedrooms 2
Full Baths 3
Half Baths 1
HOA Fees $934/mo
HOA Y/N true
Year Built 2013
Annual Tax Amount $15,145
Tax Year 2019
Property Description
If you are looking for single family with a condo lifestyle, this is it. You will not find any more exquisite finishes than in this lovely home. The grand entry leads to the cozy family room with a coffered ceiling, gas log fireplace and access out to the screened in porch. The kitchen has custom built cabinetry, top of the line appliances and a walk-in pantry that leads out to a side patio. The first level concludes with a 2nd bedroom, ensuite bath and an in-home office. The upstairs offers a master suite with a dressing room, bath with beautifully tiled shower and soaking tub. A sitting room and a laundry that doubles as a craft room, with storage and a center island work station. The lower level has a bonus room with a Murphy bed, a media room that accommodates a crowd and a wine bar with storage, 2nd refrigerator and sink, all perfect for entertaining. Next to the full bath is a dog shower and the dining area is walk out to the rear yard and miles of hiking trails beyond the gate.
Location
State MA
County Norfolk
Zoning B
Direction Dedham or Church to Springdale Ave to The Meadows
Rooms
Family Room Coffered Ceiling(s), Flooring - Hardwood, Exterior Access, Recessed Lighting
Primary Bedroom Level Second
Kitchen Closet/Cabinets - Custom Built, Flooring - Hardwood, Dining Area, Countertops - Stone/Granite/Solid, Kitchen Island, Cable Hookup, Exterior Access, Recessed Lighting, Wine Chiller, Gas Stove, Lighting - Pendant
Interior
Interior Features Vaulted Ceiling(s), Closet/Cabinets - Custom Built, Dining Area, Countertops - Stone/Granite/Solid, Wet bar, Cable Hookup, Recessed Lighting, Pantry, Walk-in Storage, Ceiling - Coffered, Closet, Home Office, Wine Cellar, Media Room, Bonus Room, Foyer, Central Vacuum, Wet Bar
Heating Forced Air, Natural Gas
Cooling Central Air
Flooring Wood, Tile, Carpet, Flooring - Wall to Wall Carpet, Flooring - Stone/Ceramic Tile, Flooring - Hardwood
Fireplaces Number 1
Fireplaces Type Family Room
Appliance Range, Dishwasher, Microwave, Refrigerator, Wine Refrigerator, Washer/Dryer, Utility Connections for Gas Range, Utility Connections for Electric Oven, Utility Connections for Electric Dryer
Laundry Laundry Closet, Closet/Cabinets - Custom Built, Flooring - Wood, Countertops - Stone/Granite/Solid, Electric Dryer Hookup, Washer Hookup, Beadboard, First Floor
Exterior
Exterior Feature Sprinkler System
Garage Spaces 2.0
Fence Security
Community Features Shopping, Walk/Jog Trails, Stable(s), Private School
Utilities Available for Gas Range, for Electric Oven, for Electric Dryer, Washer Hookup
Roof Type Shingle
Total Parking Spaces 4
Garage Yes
Building
Story 3
Sewer Private Sewer
Water Public
Architectural Style Shingle
Others
Pets Allowed Yes
Read Less Info
Want to know what your home might be worth? Contact us for a FREE valuation!

Our team is ready to help you sell your home for the highest possible price ASAP
Bought with Mary J. Snyder • Dover Country Properties Inc.
GET MORE INFORMATION
Norfolk County, MA
Broker Associate | License ID: 9090789
Broker Associate License ID: 9090789




