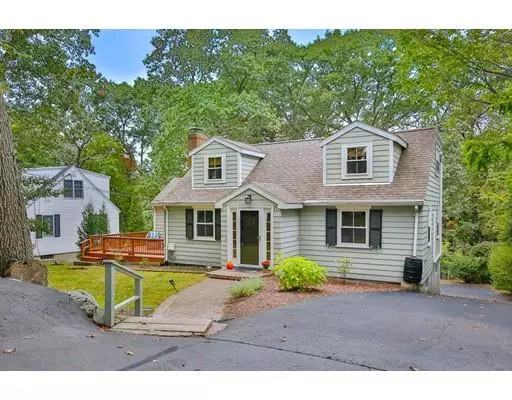For more information regarding the value of a property, please contact us for a free consultation.
Key Details
Sold Price $850,000
Property Type Single Family Home
Sub Type Single Family Residence
Listing Status Sold
Purchase Type For Sale
Square Footage 2,340 sqft
Price per Sqft $363
MLS Listing ID 72574728
Sold Date 11/18/19
Style Cape
Bedrooms 4
Full Baths 3
HOA Y/N false
Year Built 1953
Annual Tax Amount $8,783
Tax Year 2019
Lot Size 0.260 Acres
Acres 0.26
Property Description
This 4 bed, 3 bath Cape is the one you've been waiting for! Located on a quiet, tree lined street w/easy access to Rt. 2, schools, Stone Meadow Golf Course & LexExpress Bus! Enter through the newly tiled mudroom where you're greeted by a sunny, open layout, freshly painted walls & beautiful hardwood. This open concept home is ideal for entertaining. Formal living room w/fireplace & french doors open to deck perfect for enjoying outdoors. Dining room opens to beautifully renovated kitchen w/cherry cabinets, granite, tiled backsplash, stainless steel, vent hood & center island w/pendant lighting & seating. Enclosed sunroom directly off the kitchen is perfect bonus space for playroom/sitting area. 1st floor features 2 spacious bdrms & beautiful brand new full bath. 2nd level features 2 lrg bdrms & gorgeous tiled bath w/stand up shower & custom glass doors. Great bonus space w/full bath in lower level perfect for family room/guests. Add'l features include AC, garage & large private yard.
Location
State MA
County Middlesex
Zoning RO
Direction Waltham to Blossomcrest Road
Rooms
Family Room Flooring - Laminate, Exterior Access
Basement Full, Finished
Primary Bedroom Level Second
Dining Room Flooring - Hardwood, Window(s) - Bay/Bow/Box
Kitchen Flooring - Hardwood, Countertops - Stone/Granite/Solid, Kitchen Island, Cabinets - Upgraded, Remodeled, Stainless Steel Appliances
Interior
Interior Features Sun Room, Foyer
Heating Electric, Ductless
Cooling Ductless
Flooring Hardwood, Flooring - Hardwood
Fireplaces Number 1
Fireplaces Type Living Room
Appliance Range, Dishwasher, Disposal, Microwave, Refrigerator, Washer, Dryer, Range Hood, Electric Water Heater, Plumbed For Ice Maker, Utility Connections for Electric Range, Utility Connections for Electric Dryer
Laundry In Basement, Washer Hookup
Exterior
Garage Spaces 1.0
Community Features Public Transportation, Park, Walk/Jog Trails, Bike Path, Conservation Area, Highway Access, House of Worship, Public School
Utilities Available for Electric Range, for Electric Dryer, Washer Hookup, Icemaker Connection
Roof Type Shingle
Total Parking Spaces 6
Garage Yes
Building
Foundation Concrete Perimeter
Sewer Public Sewer
Water Public
Architectural Style Cape
Schools
Middle Schools Clarke
High Schools Lexington
Others
Senior Community false
Read Less Info
Want to know what your home might be worth? Contact us for a FREE valuation!

Our team is ready to help you sell your home for the highest possible price ASAP
Bought with Mikel Defrancesco • Success! Real Estate
GET MORE INFORMATION
Norfolk County, MA
Broker Associate | License ID: 9090789
Broker Associate License ID: 9090789




