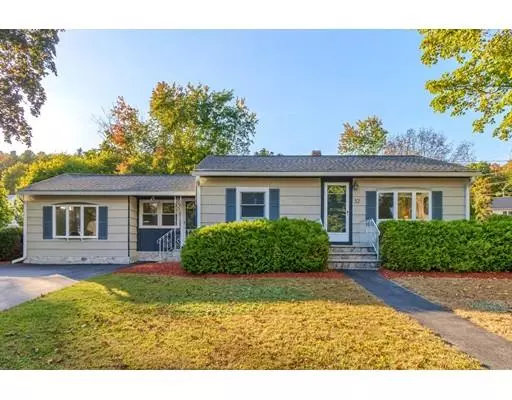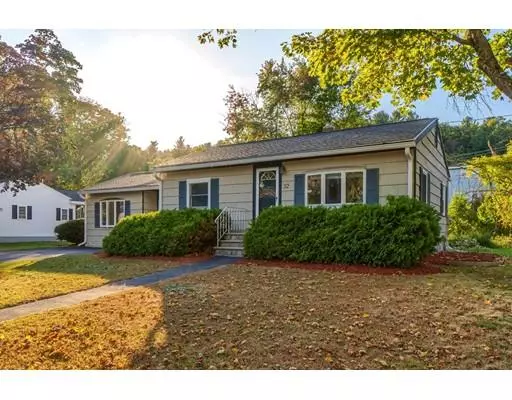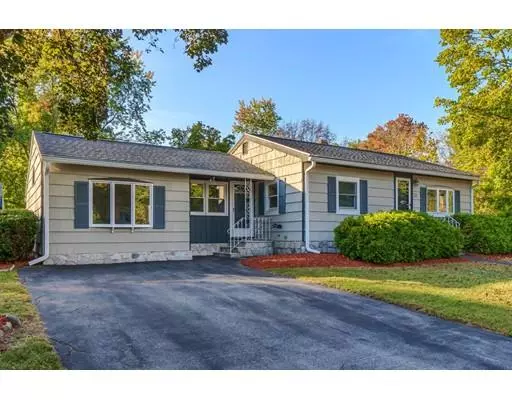For more information regarding the value of a property, please contact us for a free consultation.
Key Details
Sold Price $309,000
Property Type Single Family Home
Sub Type Single Family Residence
Listing Status Sold
Purchase Type For Sale
Square Footage 1,220 sqft
Price per Sqft $253
MLS Listing ID 72574327
Sold Date 11/20/19
Style Ranch
Bedrooms 2
Full Baths 1
HOA Y/N false
Year Built 1962
Annual Tax Amount $3,567
Tax Year 2019
Lot Size 0.290 Acres
Acres 0.29
Property Description
First time home buyers or down sizers - this home is for you! This move in ready Ranch is located on a great, level corner lot in a quiet neighborhood. Enjoy relaxing or watching the game in the sunken, oversized living room with slider that lead to the deck, patio & yard. Meal prep and entertaining will be a delight in the modern kitchen that opens to the dining room. You can access the deck, patio & yard from the dining room as well providing easy access for your fall BBQs. The family room has many uses - playroom for kids, home office or can be used as a 3rd bedroom - bring your imagination! Two bedrooms and modern full bath round off this great home! Additional features: Freshly painted throughout, some newer light fixtures, stainless steel appliances, roof 2018, gutters 2019, on-demand hot water heater 2016, shed (12x9) with electricity. Nothing to do but unpack your bags.
Location
State MA
County Middlesex
Zoning R1
Direction Mammoth Road to Lannon Avenue to Payton Street
Rooms
Family Room Flooring - Hardwood, Exterior Access
Basement Partial, Interior Entry, Concrete
Primary Bedroom Level First
Dining Room Deck - Exterior, Slider
Kitchen Closet, Flooring - Stone/Ceramic Tile, Cabinets - Upgraded, Stainless Steel Appliances
Interior
Heating Baseboard, Natural Gas
Cooling None
Flooring Wood, Tile, Stone / Slate
Appliance Range, Dishwasher, Gas Water Heater, Utility Connections for Gas Range, Utility Connections for Electric Range, Utility Connections for Gas Dryer
Laundry Washer Hookup
Exterior
Exterior Feature Rain Gutters
Community Features Shopping, Public School
Utilities Available for Gas Range, for Electric Range, for Gas Dryer, Washer Hookup
Roof Type Shingle
Total Parking Spaces 4
Garage No
Building
Lot Description Corner Lot, Level
Foundation Concrete Perimeter, Block
Sewer Public Sewer
Water Public
Architectural Style Ranch
Schools
Middle Schools Dracut Ms
High Schools Dracut Hs
Others
Senior Community false
Read Less Info
Want to know what your home might be worth? Contact us for a FREE valuation!

Our team is ready to help you sell your home for the highest possible price ASAP
Bought with Mizner Simon Team • Benoit Mizner Simon & Co. - Weston - Boston Post Rd.
GET MORE INFORMATION
Norfolk County, MA
Broker Associate | License ID: 9090789
Broker Associate License ID: 9090789




