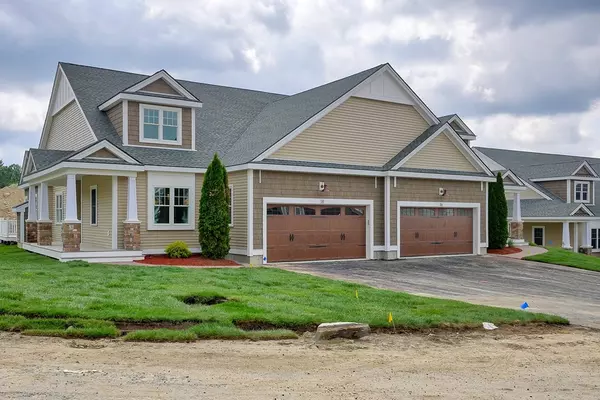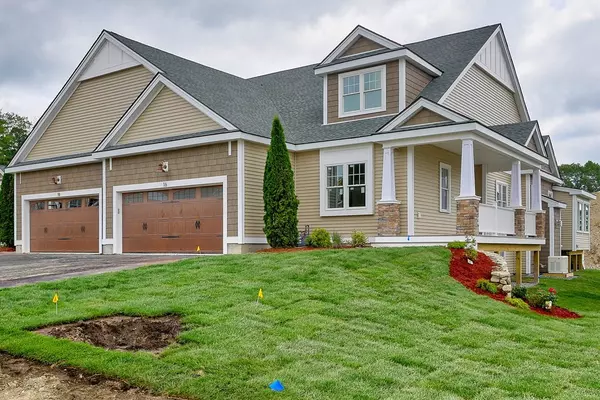For more information regarding the value of a property, please contact us for a free consultation.
Key Details
Sold Price $500,251
Property Type Single Family Home
Sub Type Condex
Listing Status Sold
Purchase Type For Sale
Square Footage 1,712 sqft
Price per Sqft $292
MLS Listing ID 72250941
Sold Date 10/15/18
Bedrooms 2
Full Baths 2
HOA Fees $265/mo
HOA Y/N true
Year Built 2017
Tax Year 2017
Property Description
LOCATION, LOCATION - BEAUTIFUL SETTING IN DRACUT'S NEW 55+ LUXURY ADULT COMMUNITY- Elegant, carefree, ONE-LEVEL Carriage Homes w/access to prestigious Four Oaks Country Club. Fox Hill is designed w/ community & safety in mind. Each home setting is designed to bring neighbors together yet features exclusive use areas providing privacy.Architecturally designed w/ covered porch w/ decorative stone columns leading you to your private side entrance. Enjoy your morning coffee in your comfortable Sun Room, entertain your family & friends in your elegant, open, & spacious floor plan, flooded with natural light.Chef's delight custom kitchen w/ breakfast bar and granite counter tops overlooking vast family room. 2 spacious bedrooms including master suite w/ a large walk-in closet & private bath featuring tiled shower & double vanity.Other amenities include 9' ceilings, tray ceiling in MBR, wood & tile floors, A/C, FP, 2-car garage, full basement, laundry room, & nice deck overlooking rear yard
Location
State MA
County Middlesex
Zoning R-3
Direction Use 324 Broadway Rd, Dracut for GPS, Abutting Four Oaks Country Club- Prop Address to be Fox Hill Ln
Rooms
Family Room Ceiling Fan(s), Flooring - Wood, Cable Hookup, High Speed Internet Hookup, Open Floorplan, Recessed Lighting
Primary Bedroom Level Main
Dining Room Flooring - Wood, Open Floorplan
Kitchen Flooring - Wood, Pantry, Countertops - Stone/Granite/Solid, Breakfast Bar / Nook, Cabinets - Upgraded, Open Floorplan, Recessed Lighting, Stainless Steel Appliances, Peninsula
Interior
Interior Features Cathedral Ceiling(s), Ceiling Fan(s), Cable Hookup, Open Floorplan, Sun Room, Other
Heating Forced Air, Natural Gas
Cooling Central Air
Flooring Wood, Tile, Carpet, Flooring - Wall to Wall Carpet
Fireplaces Number 1
Fireplaces Type Family Room
Appliance Range, Dishwasher, Disposal, Microwave, Range Hood, Gas Water Heater, Tank Water Heaterless, Plumbed For Ice Maker, Utility Connections for Gas Range, Utility Connections for Electric Dryer
Laundry Laundry Closet, Flooring - Stone/Ceramic Tile, Main Level, Electric Dryer Hookup, Washer Hookup, First Floor, In Unit
Exterior
Exterior Feature Courtyard, Professional Landscaping, Sprinkler System, Stone Wall, Other
Garage Spaces 2.0
Community Features Public Transportation, Shopping, Park, Walk/Jog Trails, Golf, Medical Facility, Laundromat, Highway Access, House of Worship, Public School, T-Station, University, Other, Adult Community
Utilities Available for Gas Range, for Electric Dryer, Washer Hookup, Icemaker Connection
Roof Type Shingle
Total Parking Spaces 4
Garage Yes
Building
Story 1
Sewer Public Sewer
Water Public
Others
Pets Allowed Breed Restrictions
Senior Community true
Read Less Info
Want to know what your home might be worth? Contact us for a FREE valuation!

Our team is ready to help you sell your home for the highest possible price ASAP
Bought with Matt Couture • Century 21 Commonwealth
GET MORE INFORMATION
Norfolk County, MA
Broker Associate | License ID: 9090789
Broker Associate License ID: 9090789




