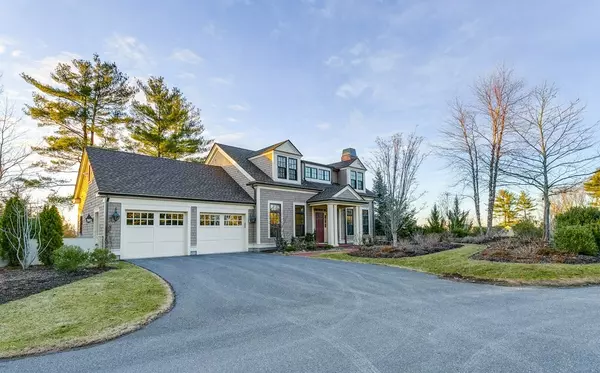For more information regarding the value of a property, please contact us for a free consultation.
Key Details
Sold Price $2,775,000
Property Type Condo
Sub Type Condominium
Listing Status Sold
Purchase Type For Sale
Square Footage 5,786 sqft
Price per Sqft $479
MLS Listing ID 72291605
Sold Date 12/06/18
Bedrooms 4
Full Baths 4
Half Baths 2
HOA Fees $2,383/mo
HOA Y/N true
Year Built 2010
Annual Tax Amount $29,699
Tax Year 2018
Lot Size 0.816 Acres
Acres 0.81
Property Description
Pristine luxury nestled high atop this premium land. Views of the morning sunrise and in the evenings enjoy sunsets & the countryside from the west. Welcome your guests to a formal foyer, high ceilings w/ 5” Brazilian cherry flooring throughout the home. Entertain in the elegant LR w/a marble fireplace and formal DR boasting custom crown moldings, wainscoting & transom windows. Indulge the “chefs dream” kitchen w/ Wood-Mode cabinetry, granite and mahogany countertops, and Wolf appliances. Enjoy the sunny breakfast room Adj. to the FR w/ FP, custom built-in cabinetry and double French sliding doors opening to the beautiful deck. An exquisite den w/ custom cherry bookcases and outdoor scenic views. The luxurious MB suite offers a Lg. walk in closet w/built-ins & white marble M.Bath. The second FL has two en suite BR's and a loft w/ natural lighting. The walk out LL FR offers a wet bar, FP, office, gym & en suite BR. Embrace this luxurious lifestyle that awaits you!
Location
State MA
County Middlesex
Zoning RES
Direction RT 20W - Weston Rd. to Highland Ave. Take left on Highland to Highland Meadow Estates on right.
Rooms
Family Room Cathedral Ceiling(s), Flooring - Hardwood, Balcony / Deck, French Doors, Chair Rail, Exterior Access, Recessed Lighting, Wainscoting
Primary Bedroom Level First
Dining Room Flooring - Hardwood, Flooring - Wood, Chair Rail, Recessed Lighting, Wainscoting
Kitchen Flooring - Hardwood, Flooring - Wood, Dining Area, Countertops - Stone/Granite/Solid, Countertops - Upgraded, Kitchen Island, Cabinets - Upgraded, Open Floorplan, Recessed Lighting, Stainless Steel Appliances, Gas Stove
Interior
Interior Features Closet/Cabinets - Custom Built, Wet bar, Cable Hookup, Recessed Lighting, Slider, Chair Rail, Wainscoting, Home Office, Bonus Room, Den, Loft, Central Vacuum, Wet Bar
Heating Forced Air, Natural Gas, Fireplace
Cooling Central Air
Flooring Tile, Carpet, Marble, Hardwood, Flooring - Wall to Wall Carpet, Flooring - Hardwood, Flooring - Wood
Fireplaces Number 3
Fireplaces Type Living Room
Appliance Range, Oven, Dishwasher, Disposal, Microwave, Refrigerator, Washer, Dryer, Range Hood, Gas Water Heater, Plumbed For Ice Maker, Utility Connections for Gas Range, Utility Connections for Gas Oven, Utility Connections for Electric Oven, Utility Connections for Electric Dryer
Laundry Flooring - Hardwood, Electric Dryer Hookup, Washer Hookup, First Floor, In Building
Exterior
Exterior Feature Professional Landscaping, Sprinkler System
Garage Spaces 2.0
Community Features Public Transportation, Shopping, Tennis Court(s), Walk/Jog Trails, Golf, Medical Facility, Conservation Area, Adult Community
Utilities Available for Gas Range, for Gas Oven, for Electric Oven, for Electric Dryer, Washer Hookup, Icemaker Connection
Roof Type Shingle
Total Parking Spaces 4
Garage Yes
Building
Story 2
Sewer Private Sewer
Water Private
Others
Pets Allowed Breed Restrictions
Senior Community true
Read Less Info
Want to know what your home might be worth? Contact us for a FREE valuation!

Our team is ready to help you sell your home for the highest possible price ASAP
Bought with Brian Gagnon • Coldwell Banker Residential Brokerage - Milton - Adams St.
GET MORE INFORMATION
Norfolk County, MA
Broker Associate | License ID: 9090789
Broker Associate License ID: 9090789




