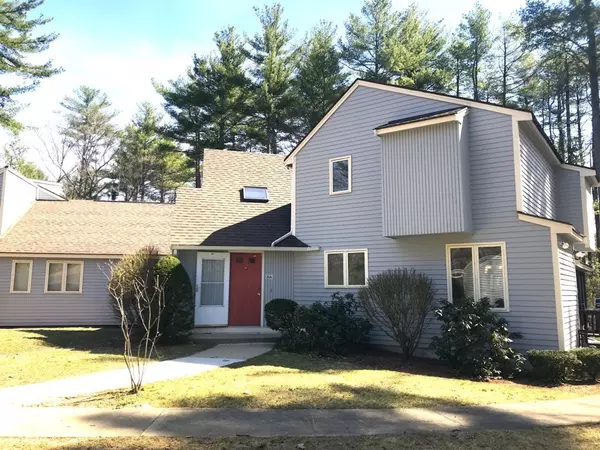For more information regarding the value of a property, please contact us for a free consultation.
Key Details
Sold Price $400,000
Property Type Condo
Sub Type Condominium
Listing Status Sold
Purchase Type For Sale
Square Footage 2,585 sqft
Price per Sqft $154
MLS Listing ID 72322112
Sold Date 07/02/18
Bedrooms 3
Full Baths 3
Half Baths 1
HOA Fees $566/mo
HOA Y/N true
Year Built 1984
Annual Tax Amount $5,370
Tax Year 2018
Property Description
Charming end unit that feels like a single family home in the beautiful, private woodland setting of Pilgrim Village. Spacious three bedroom and three and a half bathroom townhouse featuring an open plan design with an abundance of natural light with a large screened in porch surrounded by nature and tranquility. Easy access to Rt 3 and 495 Featuring large rooms and vaulted ceilings and fireplace, the unit has been extensively updated, including exterior painting in 2017, interior painting in 2018 and updated kitchen with new stainless steel appliances. The finished lower level has an extensive family room which includes a kitchenette and multiple storage closets. The finished lower level makes a perfect teenager, in-laws or guest suite.
Location
State MA
County Middlesex
Zoning R
Direction End of cul de sac on Pilgrim Drive in Pilgrim Village located off Groton Rd (Rt 40) in Westford
Rooms
Primary Bedroom Level Second
Dining Room Flooring - Hardwood, Slider
Kitchen Flooring - Laminate, Breakfast Bar / Nook, Stainless Steel Appliances, Gas Stove
Interior
Heating Forced Air, Natural Gas
Cooling Central Air
Flooring Carpet, Hardwood
Fireplaces Number 1
Fireplaces Type Living Room
Appliance Range, Dishwasher, Microwave, Refrigerator, Freezer, Washer, Dryer, Gas Water Heater, Tank Water Heater, Plumbed For Ice Maker, Utility Connections for Gas Range, Utility Connections for Gas Oven, Utility Connections for Gas Dryer
Laundry In Unit, Washer Hookup
Exterior
Exterior Feature Professional Landscaping
Garage Spaces 2.0
Community Features Shopping, Tennis Court(s), Walk/Jog Trails, Golf, Medical Facility, Bike Path, Conservation Area, Highway Access, House of Worship, Public School
Utilities Available for Gas Range, for Gas Oven, for Gas Dryer, Washer Hookup, Icemaker Connection
Roof Type Shingle
Total Parking Spaces 2
Garage Yes
Building
Story 3
Sewer Private Sewer
Water Public
Schools
Elementary Schools Norman E. Day
Middle Schools Stony Brook
High Schools Westfordacademy
Others
Pets Allowed Yes
Read Less Info
Want to know what your home might be worth? Contact us for a FREE valuation!

Our team is ready to help you sell your home for the highest possible price ASAP
Bought with Jason Jeon • Premier Realty Group
GET MORE INFORMATION
Norfolk County, MA
Broker Associate | License ID: 9090789
Broker Associate License ID: 9090789




