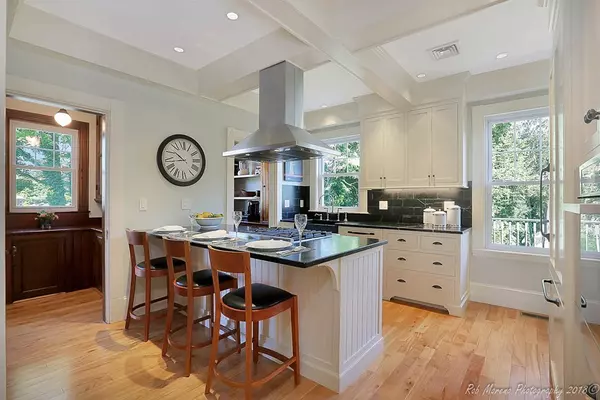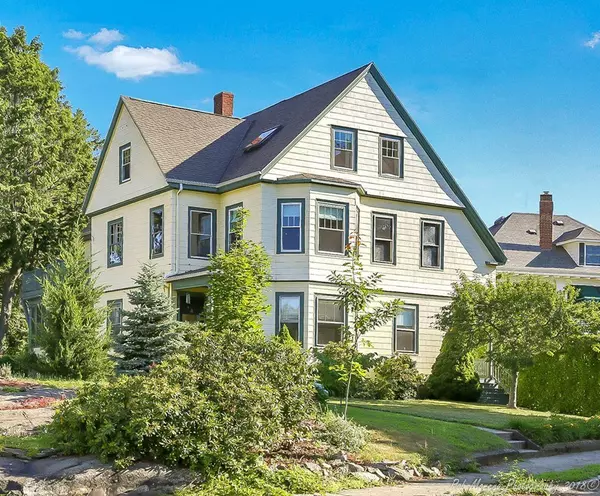For more information regarding the value of a property, please contact us for a free consultation.
Key Details
Sold Price $546,500
Property Type Condo
Sub Type Condominium
Listing Status Sold
Purchase Type For Sale
Square Footage 2,498 sqft
Price per Sqft $218
MLS Listing ID 72360447
Sold Date 10/31/18
Bedrooms 4
Full Baths 2
HOA Fees $276/mo
HOA Y/N true
Year Built 1897
Annual Tax Amount $5,909
Tax Year 2018
Lot Size 8,710 Sqft
Acres 0.2
Property Description
Situated on top of beautiful Prospect hill, this gracious Victorian, two-level townhouse offers a great single family alternative with elegant living within a short walking distance to ocean parks/beaches, the commuter rail, and many shops and restaurants. The home has had many recent, substantial improvements including a designer kitchen with soapstone counters and island, custom cabinets, coffered ceiling, high grade appliances and recessed lighting. The luxurious bathrooms include frameless glass/tile showers and a soaking tub. The first floor has an open sophisticated flow with a wonderful blend of old world charm and modern function including gleaming hardwood floors and crown moldings. There is a splendid formal living room, dining room, and cozy family room and the master bedroom has an ocean view and twin skylights. Other amenities include two pantries, open lawn, garage, central air, and large deck.
Location
State MA
County Essex
Zoning R10
Direction Essex to Peabody to Larcom
Rooms
Family Room Flooring - Hardwood
Primary Bedroom Level Third
Dining Room Flooring - Hardwood, French Doors, Deck - Exterior
Kitchen Coffered Ceiling(s), Flooring - Hardwood, Pantry, Countertops - Stone/Granite/Solid, Kitchen Island, Breakfast Bar / Nook, Cabinets - Upgraded, Open Floorplan, Recessed Lighting, Remodeled, Stainless Steel Appliances
Interior
Interior Features Bathroom - Full, Bathroom - Tiled With Shower Stall, Bathroom, Foyer, Bonus Room
Heating Forced Air, Natural Gas
Cooling Central Air
Flooring Wood, Tile, Carpet, Hardwood, Flooring - Stone/Ceramic Tile, Flooring - Hardwood
Appliance Range, Oven, Dishwasher, Disposal, Refrigerator, Gas Water Heater, Utility Connections for Gas Range
Laundry Laundry Closet, Third Floor, In Unit
Exterior
Garage Spaces 1.0
Community Features Public Transportation, Shopping, Park, Golf, Medical Facility, Conservation Area, Highway Access, House of Worship, Marina, Private School, Public School, T-Station, University
Utilities Available for Gas Range
Waterfront Description Beach Front, Ocean, 1/2 to 1 Mile To Beach, Beach Ownership(Public)
Roof Type Shingle
Total Parking Spaces 2
Garage Yes
Building
Story 2
Sewer Public Sewer
Water Public
Schools
Elementary Schools Hannah
Middle Schools Beverly
High Schools Beverly
Others
Pets Allowed Yes
Senior Community false
Acceptable Financing Contract
Listing Terms Contract
Read Less Info
Want to know what your home might be worth? Contact us for a FREE valuation!

Our team is ready to help you sell your home for the highest possible price ASAP
Bought with Stephen Archer • Keller Williams Realty Evolution
GET MORE INFORMATION
Norfolk County, MA
Broker Associate | License ID: 9090789
Broker Associate License ID: 9090789




