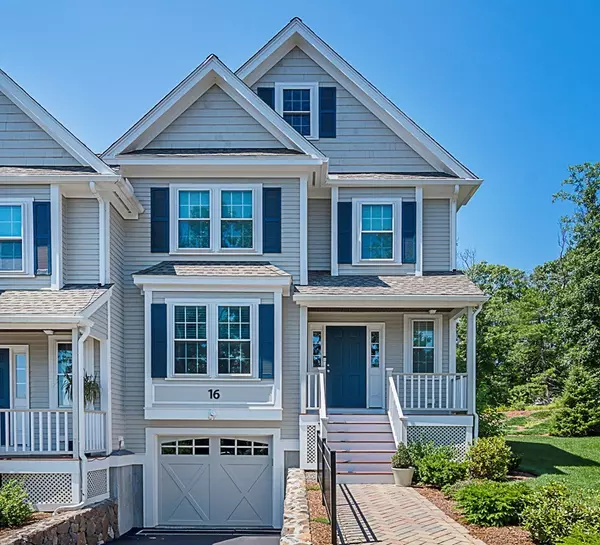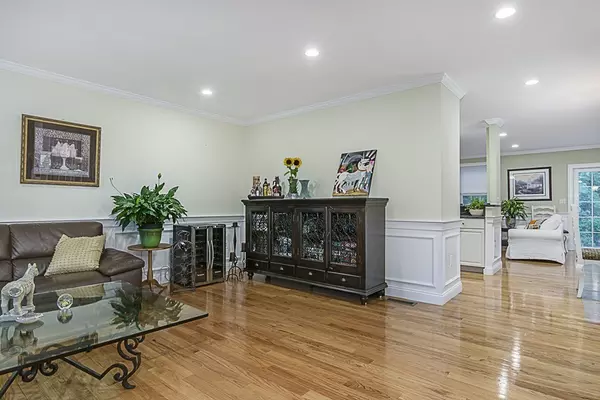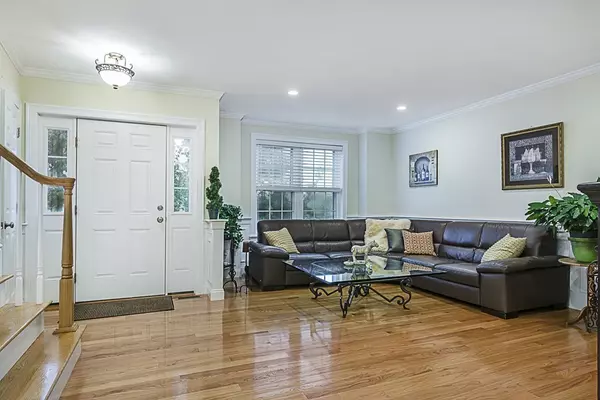For more information regarding the value of a property, please contact us for a free consultation.
Key Details
Sold Price $980,000
Property Type Condo
Sub Type Condominium
Listing Status Sold
Purchase Type For Sale
Square Footage 2,110 sqft
Price per Sqft $464
MLS Listing ID 72365624
Sold Date 08/30/18
Bedrooms 3
Full Baths 3
Half Baths 1
HOA Fees $438/mo
HOA Y/N true
Year Built 2015
Annual Tax Amount $12,212
Tax Year 2018
Lot Size 4.006 Acres
Acres 4.01
Property Description
ROBINSON WOODS CONDOMINIUMS! BUILT IN 2015 ON A 4 ACRE PARCEL WITH 2.5 ACRES OF PRESERVED SPACE AND A NEIGHBORHOOD PLAYGROUND! THIS YOUNG END UNIT TOWNHOUSE HAS A PRIVATE PATIO AND EXCLUSIVE USE SPACE WITH WOODED VIEWS. FEATURING THE AMENITIES YOU REQUIRE FOR TODAYS' LIVING- A DESIREABLE OPEN FLOORPLAN; CROWN MOLDING AND WAINSCOTTING DETAIL, RECESSED LIGHTING, CATHEDRAL CEILINGS IN ALL 3 BEDROOMS, HW FLOORING; OPEN KITCHEN WITH GRANITE BREAKFAST BAR OVERLOOKING FAMILY ROOM WITH GAS FIREPLACE; FINISHED LOWER LEVEL WITH FULL BATH; TWO CAR (TANDEM) GARAGE; CENTRAL AIR; ENERGY EFFICIENT CONSTRUCTION AND ENERGY STAR APPLIANCES.,
Location
State MA
County Middlesex
Zoning RES
Direction GROVE STREET TO ROBINSON ROAD, FIRST LEFT
Rooms
Family Room Flooring - Hardwood, Cable Hookup, Exterior Access, Open Floorplan, Recessed Lighting, Wainscoting
Primary Bedroom Level Second
Dining Room Flooring - Hardwood, Deck - Exterior, Open Floorplan, Wainscoting
Kitchen Flooring - Hardwood, Countertops - Stone/Granite/Solid, Breakfast Bar / Nook, Cable Hookup, Country Kitchen, Deck - Exterior, Open Floorplan, Stainless Steel Appliances, Gas Stove
Interior
Interior Features Bathroom - Full, Bathroom - Tiled With Shower Stall, Office, Bathroom
Heating Forced Air, Propane
Cooling Central Air
Flooring Tile, Carpet, Hardwood, Flooring - Wall to Wall Carpet
Fireplaces Number 1
Fireplaces Type Family Room
Appliance Range, Dishwasher, Disposal, Microwave, Refrigerator, Range Hood, Propane Water Heater, Tank Water Heaterless, Utility Connections for Gas Range, Utility Connections for Electric Oven, Utility Connections for Electric Dryer
Laundry Electric Dryer Hookup, Washer Hookup, Third Floor, In Unit
Exterior
Garage Spaces 2.0
Community Features Park, Walk/Jog Trails, Conservation Area, Highway Access, Public School
Utilities Available for Gas Range, for Electric Oven, for Electric Dryer, Washer Hookup
Roof Type Shingle
Total Parking Spaces 1
Garage Yes
Building
Story 3
Sewer Public Sewer
Water Public
Schools
Elementary Schools Estabrook
Middle Schools Diamond
High Schools Lhs
Others
Pets Allowed Yes
Senior Community false
Acceptable Financing Contract
Listing Terms Contract
Read Less Info
Want to know what your home might be worth? Contact us for a FREE valuation!

Our team is ready to help you sell your home for the highest possible price ASAP
Bought with Karina Demurchyan • RE/MAX Unlimited
GET MORE INFORMATION
Norfolk County, MA
Broker Associate | License ID: 9090789
Broker Associate License ID: 9090789




