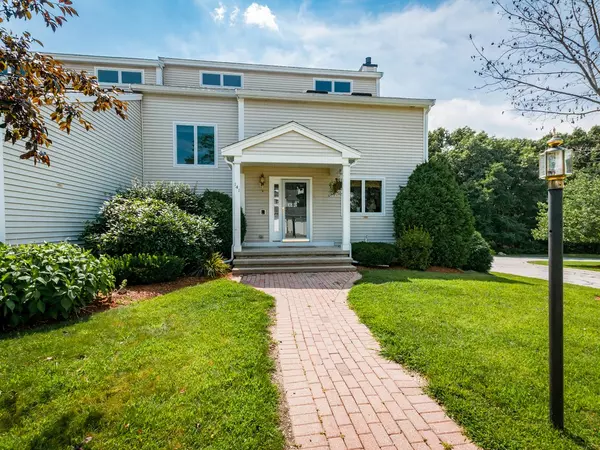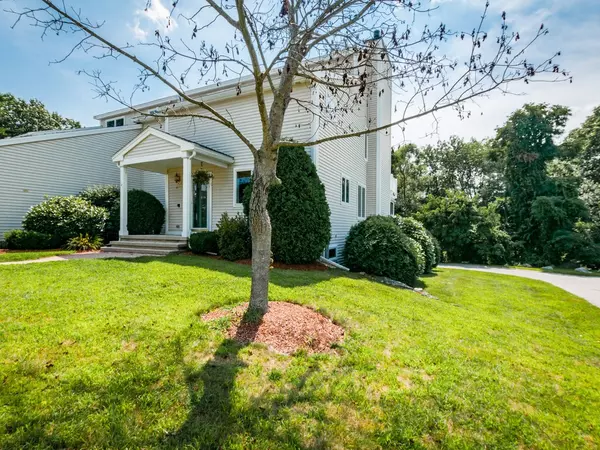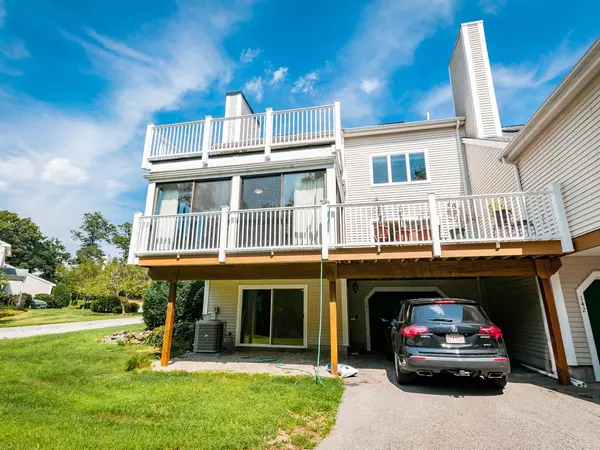For more information regarding the value of a property, please contact us for a free consultation.
Key Details
Sold Price $475,000
Property Type Condo
Sub Type Condominium
Listing Status Sold
Purchase Type For Sale
Square Footage 2,990 sqft
Price per Sqft $158
MLS Listing ID 72376461
Sold Date 11/26/18
Bedrooms 2
Full Baths 3
Half Baths 1
HOA Fees $678/mo
HOA Y/N true
Year Built 1995
Annual Tax Amount $6,997
Tax Year 2018
Lot Size 216.000 Acres
Acres 216.0
Property Description
Welcome Home to Hildreth Heights! Westford's much sought-after End-Unit townhome in the prestigious community of Hildreth Heights. This exquisite 2 Beds 3.5 Baths townhouse in a quiet cul-de-sac facing East/West is bathed in sunlight throughout the day. It boasts exceptional floorplan with large rooms, 3 fireplaces, 2 private decks, soaring cathedral ceilings, skylights in the bedrooms and number of tasteful renovations. Bright eat-in kitchen has Bosch appliances and granite counters. Spacious living and dining with HW floors lead to fabulous four-season porch and to the large 1st floor deck. Both 2nd floor bedrooms have new wall-to-wall carpet. The large master suite flows elegantly to its own private deck with views of private, tranquil woodland. Loft adjoining both bedrooms makes for a perfect office or library. Fully finished lower level with full bathroom can be used as a family room or the 3rd bedroom. Enjoy carefree lifestyle enabled by a strong homeowner association!
Location
State MA
County Middlesex
Zoning res
Direction HILDRETH TO MONADNOCK TO WESTVIEW
Rooms
Family Room Bathroom - Full, Flooring - Wall to Wall Carpet, Cable Hookup, Exterior Access, Slider, Storage
Primary Bedroom Level Second
Dining Room Flooring - Hardwood, Cable Hookup, Exterior Access, Open Floorplan, Slider
Kitchen Bathroom - Half, Flooring - Stone/Ceramic Tile, Dining Area, Pantry, Countertops - Stone/Granite/Solid, Gas Stove
Interior
Interior Features Slider, Sun Room, Loft
Heating Forced Air, Natural Gas, Humidity Control
Cooling Central Air
Flooring Tile, Vinyl, Carpet, Hardwood, Flooring - Wall to Wall Carpet
Fireplaces Number 3
Fireplaces Type Family Room, Living Room, Master Bedroom
Appliance Range, Dishwasher, Trash Compactor, Microwave, Refrigerator, Gas Water Heater, Utility Connections for Gas Range, Utility Connections for Gas Oven, Utility Connections for Electric Dryer
Laundry Dryer Hookup - Electric, Washer Hookup, Second Floor, In Unit
Exterior
Garage Spaces 2.0
Community Features Walk/Jog Trails, Golf
Utilities Available for Gas Range, for Gas Oven, for Electric Dryer, Washer Hookup
Roof Type Shingle
Total Parking Spaces 4
Garage Yes
Building
Story 4
Sewer Private Sewer
Water Public
Schools
Elementary Schools Robinson
Middle Schools Blanchard
High Schools Wfrd Academy
Others
Pets Allowed Yes
Senior Community false
Acceptable Financing Contract
Listing Terms Contract
Read Less Info
Want to know what your home might be worth? Contact us for a FREE valuation!

Our team is ready to help you sell your home for the highest possible price ASAP
Bought with Amy Mora • Keller Williams Realty-Merrimack
GET MORE INFORMATION
Norfolk County, MA
Broker Associate | License ID: 9090789
Broker Associate License ID: 9090789




