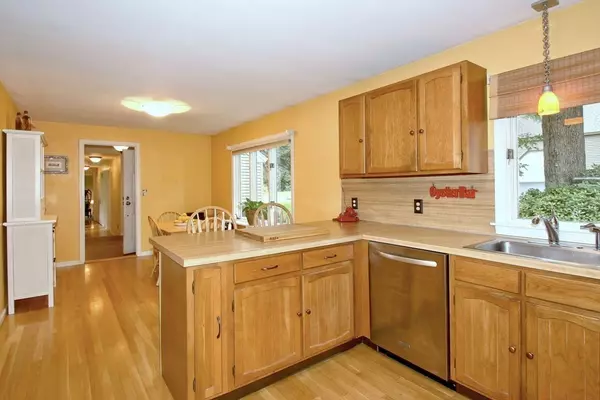For more information regarding the value of a property, please contact us for a free consultation.
Key Details
Sold Price $482,000
Property Type Condo
Sub Type Condominium
Listing Status Sold
Purchase Type For Sale
Square Footage 2,246 sqft
Price per Sqft $214
MLS Listing ID 72393681
Sold Date 11/16/18
Bedrooms 2
Full Baths 2
HOA Fees $579/mo
HOA Y/N true
Year Built 1979
Annual Tax Amount $8,095
Tax Year 2018
Property Description
OPEN HOUSE CANCELED 10/13. Terrific RANCH style two bedroom, two bath end unit at Mainstone Farms Turkey Hill Village! Large kitchen with stainless steel appliances, breakfast bar and dining area OR cozy den, spacious living room with fireplace and slider to private patio, and separate dining room with deep closet. Hardwood floors. Master bedroom with walk-in closet, renovated master bathroom with walk-in shower and double sinks. Second bedroom with full closet & bathroom with tub. BONUS lovely family room/office/play room and storage space in the 660 sq ft finished lower level. One car attached garage with guest parking nearby. Flatscreen TV included! New roof 2018! Pool, tennis & walking trails. Enjoy country living off of pretty Rice Rd yet close to major routes!
Location
State MA
County Middlesex
Zoning PDD
Direction Rice Rd to Turkey Hill Rd, 3rd left, right on Daybreak
Rooms
Family Room Closet, Closet/Cabinets - Custom Built, Flooring - Stone/Ceramic Tile, Recessed Lighting
Primary Bedroom Level Main
Dining Room Closet, Flooring - Hardwood
Kitchen Flooring - Hardwood, Dining Area, Breakfast Bar / Nook, Stainless Steel Appliances
Interior
Interior Features Office
Heating Central, Heat Pump, Electric
Cooling Central Air, Heat Pump
Flooring Tile, Carpet, Hardwood, Flooring - Stone/Ceramic Tile
Fireplaces Number 1
Fireplaces Type Living Room
Appliance Range, Dishwasher, Microwave, Refrigerator, Electric Water Heater, Utility Connections for Electric Range, Utility Connections for Electric Dryer
Laundry Closet/Cabinets - Custom Built, Electric Dryer Hookup, Washer Hookup, First Floor, In Unit
Exterior
Exterior Feature Professional Landscaping
Garage Spaces 1.0
Pool Association, In Ground
Community Features Shopping, Pool, Tennis Court(s), Walk/Jog Trails, Golf, Medical Facility, Conservation Area, Highway Access, House of Worship, Public School
Utilities Available for Electric Range, for Electric Dryer, Washer Hookup
Waterfront Description Beach Front, Lake/Pond, 1 to 2 Mile To Beach, Beach Ownership(Public)
Roof Type Shingle
Total Parking Spaces 1
Garage Yes
Building
Story 1
Sewer Private Sewer
Water Public
Schools
Elementary Schools Wayland Public
Middle Schools Wayland Middle
High Schools Wayland High
Others
Pets Allowed Breed Restrictions
Acceptable Financing Contract
Listing Terms Contract
Read Less Info
Want to know what your home might be worth? Contact us for a FREE valuation!

Our team is ready to help you sell your home for the highest possible price ASAP
Bought with Julie Marion • Hottel Real Estate
GET MORE INFORMATION
Norfolk County, MA
Broker Associate | License ID: 9090789
Broker Associate License ID: 9090789




