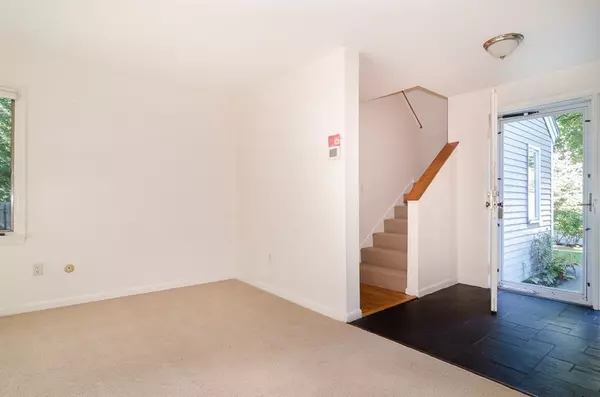For more information regarding the value of a property, please contact us for a free consultation.
Key Details
Sold Price $455,000
Property Type Condo
Sub Type Condominium
Listing Status Sold
Purchase Type For Sale
Square Footage 1,562 sqft
Price per Sqft $291
MLS Listing ID 72404972
Sold Date 03/29/19
Bedrooms 2
Full Baths 3
HOA Fees $594/mo
HOA Y/N true
Year Built 1979
Annual Tax Amount $8,029
Tax Year 2019
Property Description
Spacious and bright end unit at Mainstone Farm Stoneridge Village. This condo's well-designed layout offers a large living room with wood burning fireplace, formal dining room or den with sliders to deck, and galley- style kitchen. Laundry/Mudroom is adjacent to the attached 1 car garage. Two well sized bedrooms are on the 2nd floor, both with en-suite full baths and generous closet space. Finished space in the lower level could serve many functions, including play room or home office. A peaceful, quiet location on ended way, with beautiful views of wooded conservation land. Many amenities, including pool and tennis courts. Close to shopping, restaurants and major routes. Bring your vision!
Location
State MA
County Middlesex
Zoning PDD
Direction Rice Rd. or South Avenue (Rt. 30) to Mainstone Rd. to Steepletree Lane
Rooms
Primary Bedroom Level Second
Dining Room Flooring - Hardwood, Deck - Exterior, Slider
Kitchen Flooring - Laminate
Interior
Interior Features Bonus Room
Heating Forced Air, Heat Pump, Electric
Cooling Central Air, Heat Pump
Flooring Wood, Carpet, Stone / Slate, Flooring - Wall to Wall Carpet
Fireplaces Number 1
Fireplaces Type Living Room
Appliance Range, Dishwasher, Refrigerator, Freezer, Washer, Dryer, Range Hood, Electric Water Heater, Tank Water Heater, Utility Connections for Electric Range, Utility Connections for Electric Dryer
Laundry First Floor, In Unit, Washer Hookup
Exterior
Exterior Feature Professional Landscaping
Garage Spaces 1.0
Pool Association, In Ground
Community Features Shopping, Pool, Tennis Court(s), Walk/Jog Trails, Stable(s), Golf, Medical Facility, Bike Path, Conservation Area, Highway Access, House of Worship, Private School, Public School
Utilities Available for Electric Range, for Electric Dryer, Washer Hookup
Waterfront Description Beach Front, Lake/Pond, 1 to 2 Mile To Beach, Beach Ownership(Public)
Roof Type Shingle
Total Parking Spaces 1
Garage Yes
Building
Story 3
Sewer Private Sewer
Water Public
Schools
Middle Schools Wms
High Schools Whs
Others
Pets Allowed Yes
Senior Community false
Read Less Info
Want to know what your home might be worth? Contact us for a FREE valuation!

Our team is ready to help you sell your home for the highest possible price ASAP
Bought with Joy Langley • Realty Executives Boston West
GET MORE INFORMATION
Norfolk County, MA
Broker Associate | License ID: 9090789
Broker Associate License ID: 9090789




