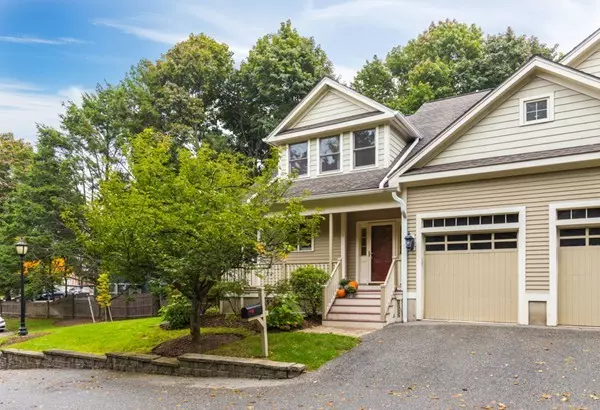For more information regarding the value of a property, please contact us for a free consultation.
Key Details
Sold Price $905,000
Property Type Condo
Sub Type Condominium
Listing Status Sold
Purchase Type For Sale
Square Footage 2,403 sqft
Price per Sqft $376
MLS Listing ID 72411506
Sold Date 11/30/18
Bedrooms 4
Full Baths 3
Half Baths 1
HOA Fees $375/mo
HOA Y/N true
Year Built 2003
Annual Tax Amount $12,284
Tax Year 2018
Property Description
Gorgeous Springwood Park Townhome. This End-Unit has a Great Floor Plan for Entertaining and Amazing Natural Light. The First Floor Boasts Hardwood Floors Throughout, Modern Kitchen, Dining Area that opens to Living Room, Many Windows, Cathedral Ceilings and Sliders that lead to Private Patio, Half Bath and Direct Access to Garage. The Master Bedroom is conveniently located on First Floor with En-Suite Master Bath, and Walk-In Closet. The Second Floor has Two Large Bedrooms With Vaulted Ceilings, Ample Closet Space and Family Bath as well as Additional Space To Be Finished in 16x10 Room. The Lower Level is Not to be Forgotten With Outstanding Family Room, Fourth Bedroom or Office and Third Full Bath. There are Laundry Hook-ups on First Floor and in Lower Level for Owners' Preference. This Home is Everything You Have Been Looking For! Open Houses Saturday and Sunday 11-12:30pm both days.
Location
State MA
County Middlesex
Zoning RS
Direction School St or Wilson Rd to Roosevelt Rd
Rooms
Family Room Flooring - Wall to Wall Carpet, Recessed Lighting
Primary Bedroom Level Main
Dining Room Flooring - Hardwood, Wainscoting
Kitchen Flooring - Hardwood, Countertops - Stone/Granite/Solid, Countertops - Upgraded, Breakfast Bar / Nook, Recessed Lighting
Interior
Heating Forced Air, Natural Gas
Cooling Central Air
Flooring Tile, Carpet, Hardwood
Fireplaces Number 1
Fireplaces Type Living Room
Appliance Dishwasher, Disposal, Washer, Dryer, ENERGY STAR Qualified Refrigerator, ENERGY STAR Qualified Dishwasher, Gas Water Heater
Laundry Dryer Hookup - Electric, Washer Hookup, Main Level, Electric Dryer Hookup, First Floor, In Unit
Exterior
Garage Spaces 1.0
Community Features Shopping, Walk/Jog Trails, Medical Facility, Bike Path, Highway Access, House of Worship, Public School
Roof Type Asphalt/Composition Shingles
Total Parking Spaces 2
Garage Yes
Building
Story 3
Sewer Public Sewer
Water Public
Schools
Elementary Schools Hastings
Middle Schools Diamond
High Schools Lexington High
Others
Pets Allowed Yes
Read Less Info
Want to know what your home might be worth? Contact us for a FREE valuation!

Our team is ready to help you sell your home for the highest possible price ASAP
Bought with Yi Qian • Yi Qian Realty
GET MORE INFORMATION
Norfolk County, MA
Broker Associate | License ID: 9090789
Broker Associate License ID: 9090789




