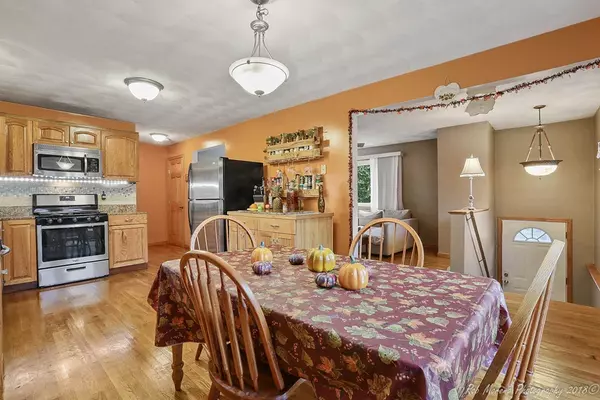For more information regarding the value of a property, please contact us for a free consultation.
Key Details
Sold Price $397,500
Property Type Condo
Sub Type Condominium
Listing Status Sold
Purchase Type For Sale
Square Footage 1,766 sqft
Price per Sqft $225
MLS Listing ID 72414805
Sold Date 01/28/19
Bedrooms 3
Full Baths 2
Half Baths 1
HOA Y/N false
Year Built 2002
Annual Tax Amount $3,860
Tax Year 2018
Property Description
Spacious duplex style home sited on a quiet street w/ no condo fee! The current owner built the home in 2003 & it has been lovingly cared for. The 1st floor offers a large living room w/ a bay window & hardwood floors that opens to a newly remodeled eat-in kitchen w/ granite counters & SS appliances. There's a French door that opens to a private deck w/ 8' privacy lattice, which is like having another room for entertaining & a 1/2 bath completes this level. The 2nd floor features 3 bedrooms w/ ample closet space, a full bath w/ jacuzzi tub & shower, & a pull down attic w/ plenty of storage. The finished LL has a full bath & direct walk-out making it an ideal space for an in-law apartment. Other features include 4-5 car parking, additional storage under deck large enough for a motorcycle, bikes, winter storage, etc. & an exclusive fenced backyard. Home abuts a nicely groomed park...its like having your own basketball court & playground. Close to train, beaches, shopping & major roads.
Location
State MA
County Essex
Zoning RHD
Direction Rantoul St to Fayette St to South Hardy
Rooms
Primary Bedroom Level Second
Kitchen Flooring - Hardwood, Dining Area, Countertops - Stone/Granite/Solid, French Doors, Deck - Exterior, Exterior Access, Stainless Steel Appliances, Gas Stove
Interior
Interior Features Ceiling Fan(s), Closet, Cable Hookup, Open Floorplan, Bonus Room
Heating Baseboard, Natural Gas
Cooling None
Flooring Tile, Carpet, Hardwood, Flooring - Stone/Ceramic Tile, Flooring - Wall to Wall Carpet
Appliance Range, Dishwasher, Disposal, Microwave, Electric Water Heater, Utility Connections for Gas Range, Utility Connections for Electric Oven, Utility Connections for Gas Dryer, Utility Connections for Electric Dryer
Laundry Flooring - Stone/Ceramic Tile, Electric Dryer Hookup, Washer Hookup, In Basement, In Unit
Exterior
Exterior Feature Garden, Rain Gutters
Fence Fenced
Community Features Public Transportation, Shopping, Park
Utilities Available for Gas Range, for Electric Oven, for Gas Dryer, for Electric Dryer, Washer Hookup
Waterfront Description Beach Front, Ocean, 1/2 to 1 Mile To Beach, Beach Ownership(Public)
Roof Type Shingle
Total Parking Spaces 4
Garage No
Building
Story 2
Sewer Public Sewer
Water Public
Others
Pets Allowed Yes
Acceptable Financing Contract
Listing Terms Contract
Read Less Info
Want to know what your home might be worth? Contact us for a FREE valuation!

Our team is ready to help you sell your home for the highest possible price ASAP
Bought with Wayne Taylor Moreno • Custom Home Realty, Inc.
GET MORE INFORMATION
Norfolk County, MA
Broker Associate | License ID: 9090789
Broker Associate License ID: 9090789




