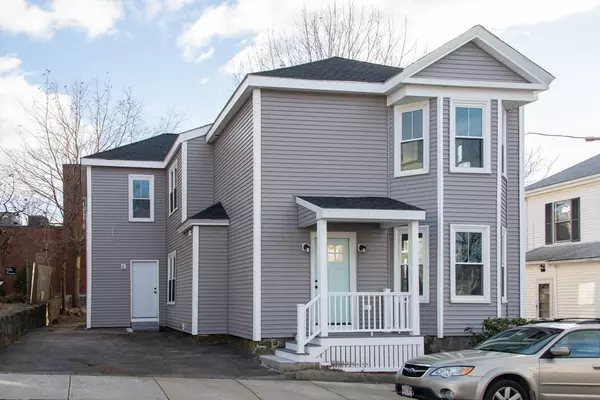For more information regarding the value of a property, please contact us for a free consultation.
Key Details
Sold Price $425,000
Property Type Condo
Sub Type Condominium
Listing Status Sold
Purchase Type For Sale
Square Footage 1,117 sqft
Price per Sqft $380
MLS Listing ID 72439986
Sold Date 03/15/19
Bedrooms 3
Full Baths 1
Half Baths 1
HOA Fees $125/mo
HOA Y/N true
Year Built 1900
Tax Year 2019
Lot Size 3,586 Sqft
Acres 0.08
Property Description
Top notch completely new renovation. These modern, hip condos feature open floor plans, 8' ceilings, & tons of natural light. Located in one of Beverly's downtown thriving neighborhoods; a mecca of development, the place to be, featuring diverse shops, restaurants, waterfront, & the commuter rail just 30 minutes to downtown Boston. This isn't your basic builders flip, these two thoughtfully designed units have upgrades throughout like luxury bathrooms; sleek fully appointed kitchens w/ under cabinet lighting that shows off the granite counters and unique stone backsplash. Rich, warm hardwood floors throughout. Lots of closets & storage. Generous size rooms with large master bedrooms. In-unit washer/dryer hook-up. Wired for today's technology. Central AC, natural gas utilities, spray foam insulation top to bottom and certificates issued for energy efficiency will result in low-cost bills. One car off-street parking plus on-street parking.
Location
State MA
County Essex
Zoning Resi
Direction One-way street from Rantoul to Cabot
Rooms
Primary Bedroom Level First
Dining Room Flooring - Hardwood, Open Floorplan, Recessed Lighting
Kitchen Closet/Cabinets - Custom Built, Flooring - Hardwood, Window(s) - Bay/Bow/Box, Dining Area, Countertops - Stone/Granite/Solid, Open Floorplan, Recessed Lighting, Stainless Steel Appliances, Gas Stove
Interior
Interior Features Internet Available - Broadband, Other
Heating Forced Air, Natural Gas, Unit Control, Radiant
Cooling Central Air, Unit Control
Flooring Wood, Tile
Appliance Disposal, Microwave, ENERGY STAR Qualified Refrigerator, ENERGY STAR Qualified Dishwasher, Range - ENERGY STAR, Oven - ENERGY STAR, Electric Water Heater, Tank Water Heater, Plumbed For Ice Maker, Utility Connections for Gas Range, Utility Connections for Gas Oven, Utility Connections for Electric Dryer
Laundry Laundry Closet, Electric Dryer Hookup, Washer Hookup, First Floor, In Unit
Exterior
Exterior Feature Rain Gutters
Fence Fenced
Community Features Public Transportation, Shopping, Park, Medical Facility, T-Station
Utilities Available for Gas Range, for Gas Oven, for Electric Dryer, Washer Hookup, Icemaker Connection
Waterfront Description Beach Front, Ocean, 1/10 to 3/10 To Beach, Beach Ownership(Public)
Roof Type Shingle
Total Parking Spaces 1
Garage No
Building
Story 1
Sewer Public Sewer
Water Public
Others
Pets Allowed Yes
Senior Community false
Acceptable Financing Contract
Listing Terms Contract
Read Less Info
Want to know what your home might be worth? Contact us for a FREE valuation!

Our team is ready to help you sell your home for the highest possible price ASAP
Bought with Christopher McKenna • Commonwealth Standard Realty Advisors
GET MORE INFORMATION
Norfolk County, MA
Broker Associate | License ID: 9090789
Broker Associate License ID: 9090789




