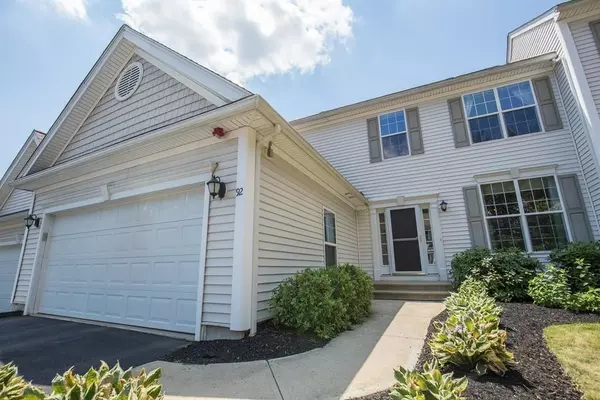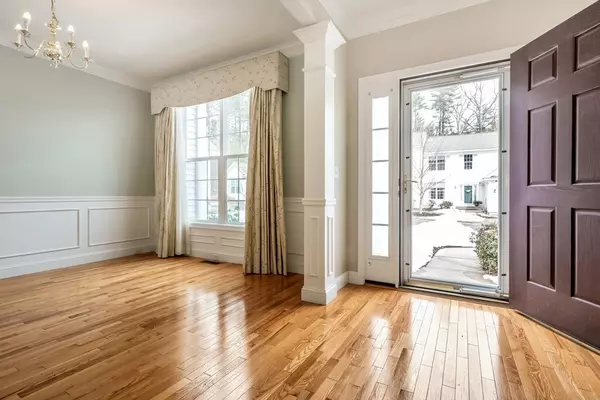For more information regarding the value of a property, please contact us for a free consultation.
Key Details
Sold Price $380,000
Property Type Condo
Sub Type Condominium
Listing Status Sold
Purchase Type For Sale
Square Footage 2,202 sqft
Price per Sqft $172
MLS Listing ID 72445786
Sold Date 04/19/19
Bedrooms 2
Full Baths 3
Half Baths 1
HOA Fees $425/mo
HOA Y/N true
Year Built 2002
Annual Tax Amount $6,515
Tax Year 2019
Property Description
Great 55+ condo nestled in private enclave at back of Meadowbrook Village; Desirable Baldwin model w/2nd level living area enhancements & loads of finished space on lower level; Open concept plan & neutral tones throughout; 1st floor Master suite - trey ceiling, well-appointed Master bath, & huge walk-in closet w/built-in customized storage system; LR boasts soaring, vaulted ceiling & gas fireplace, framed by over-sized windows - loads of natural light; Cherry cabinet kitchen w/breakfast bar & lots of storage transitions to a large, sun-filled dining area & sliders out to private composite deck w/motorized retractable awning; DR offers a more formal space w/elegant trim details like crown molding & wainscoting; Upper level - 2nd bdrm, full bath & separate sittng room & loft; Lower level - expansive family room, full bath, separate home office, & 500+ sqft of unfinished space; Central A/C; Water heater 2015; Brand new carpet on 1st floor; Showings start immediately
Location
State MA
County Worcester
Zoning res
Direction River Road West to Brook Lane - #92 is located at the end section of the subdivision
Rooms
Family Room Flooring - Wall to Wall Carpet, Cable Hookup, High Speed Internet Hookup, Recessed Lighting
Primary Bedroom Level Main
Dining Room Flooring - Hardwood, Wainscoting
Kitchen Flooring - Hardwood, Dining Area, Breakfast Bar / Nook, Open Floorplan, Recessed Lighting
Interior
Interior Features Bathroom - Full, Bathroom - With Shower Stall, Recessed Lighting, Ceiling Fan(s), Bathroom, Office, Loft, Sitting Room, Central Vacuum
Heating Forced Air, Natural Gas
Cooling Central Air
Flooring Tile, Carpet, Hardwood, Flooring - Stone/Ceramic Tile, Flooring - Wall to Wall Carpet
Fireplaces Number 1
Fireplaces Type Living Room
Appliance Range, Dishwasher, Microwave, Refrigerator
Laundry Flooring - Stone/Ceramic Tile, Main Level, Electric Dryer Hookup, Washer Hookup, First Floor, In Unit
Exterior
Exterior Feature Rain Gutters, Professional Landscaping, Other
Garage Spaces 2.0
Community Features Shopping, Stable(s), Medical Facility, Conservation Area, Highway Access, Adult Community
Roof Type Shingle
Total Parking Spaces 2
Garage Yes
Building
Story 3
Sewer Private Sewer
Water Private, Shared Well
Schools
Elementary Schools Berlin Memorial
Middle Schools Tahanto
High Schools Tahanto
Others
Senior Community true
Acceptable Financing Contract
Listing Terms Contract
Read Less Info
Want to know what your home might be worth? Contact us for a FREE valuation!

Our team is ready to help you sell your home for the highest possible price ASAP
Bought with Stephen J. Mattson • Mattson Properties, LLC
GET MORE INFORMATION
Norfolk County, MA
Broker Associate | License ID: 9090789
Broker Associate License ID: 9090789




