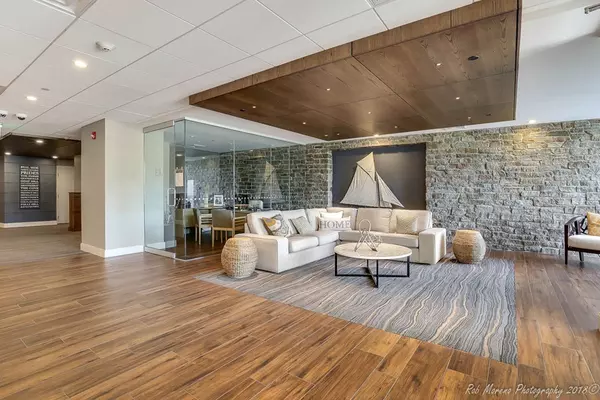For more information regarding the value of a property, please contact us for a free consultation.
Key Details
Sold Price $624,000
Property Type Condo
Sub Type Condominium
Listing Status Sold
Purchase Type For Sale
Square Footage 1,674 sqft
Price per Sqft $372
MLS Listing ID 72449172
Sold Date 04/26/19
Bedrooms 2
Full Baths 2
HOA Fees $612/mo
HOA Y/N true
Year Built 2016
Annual Tax Amount $7,664
Tax Year 2019
Property Description
Welcome to Elliot Landing! This 5th floor luxury unit offers expansive views of the Bass River and the lights of downtown Beverly. This spacious floor plan has an open concept design with an abundance of sunshine streaming thru it's floor to ceiling walls of glass. The kitchen has a lovely oversized quartz island, 5 burner Bosch stove, and a walk-in pantry with in-unit washer/dryer. The master suite is generous in size with a full walk-in closet, a luxurious master bath with custom tiled walk-in shower and double vanity sinks. The second bedroom offers full skyline and river views and a south facing exclusive balcony.The condo fee INCLUDES HEAT, HOT WATER AND GAS along with other typical condo fees. You will also enjoy a community space with the same level of luxury as your residence. This inviting common space includes a chef's kitchen, fireplace seating area, game table and media area. Also included is a fitness center, courtyard with fire pit, grilling station and dog walk area.
Location
State MA
County Essex
Zoning IR
Direction RT. 62 TO ELLIOTT STREET. GO TO FRONT ENTRANCE AND USE THE BUZZER.
Rooms
Primary Bedroom Level First
Dining Room Flooring - Hardwood, Open Floorplan, Recessed Lighting
Kitchen Countertops - Stone/Granite/Solid, Kitchen Island, Recessed Lighting, Gas Stove
Interior
Heating Forced Air
Cooling Central Air
Flooring Tile, Carpet, Hardwood
Fireplaces Number 1
Fireplaces Type Living Room
Appliance Range, Dishwasher, Disposal, Microwave, Refrigerator, Washer, Dryer, Gas Water Heater, Plumbed For Ice Maker, Utility Connections for Gas Range, Utility Connections for Gas Oven, Utility Connections for Gas Dryer
Laundry Flooring - Hardwood, Pantry, Gas Dryer Hookup, Washer Hookup, First Floor, In Unit
Exterior
Exterior Feature Balcony, Professional Landscaping, Sprinkler System
Garage Spaces 1.0
Community Features Public Transportation, Shopping, Golf, Medical Facility, Highway Access, House of Worship, Marina, Private School, Public School, T-Station
Utilities Available for Gas Range, for Gas Oven, for Gas Dryer, Washer Hookup, Icemaker Connection
Waterfront Description Beach Front, Ocean, 1/2 to 1 Mile To Beach
Roof Type Rubber
Total Parking Spaces 2
Garage Yes
Building
Story 1
Sewer Public Sewer
Water Public
Schools
Elementary Schools Ayers/Ryal Side
Middle Schools Briscoe Middle
High Schools Beverly High
Others
Pets Allowed Breed Restrictions
Senior Community false
Read Less Info
Want to know what your home might be worth? Contact us for a FREE valuation!

Our team is ready to help you sell your home for the highest possible price ASAP
Bought with Julie Cronin • LAER Realty Partners
GET MORE INFORMATION
Norfolk County, MA
Broker Associate | License ID: 9090789
Broker Associate License ID: 9090789




