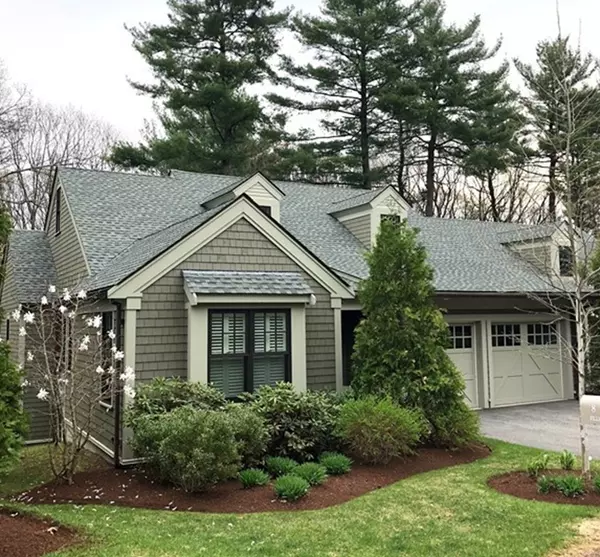For more information regarding the value of a property, please contact us for a free consultation.
Key Details
Sold Price $1,280,000
Property Type Condo
Sub Type Condominium
Listing Status Sold
Purchase Type For Sale
Square Footage 2,471 sqft
Price per Sqft $518
MLS Listing ID 72466092
Sold Date 04/26/19
Bedrooms 1
Full Baths 3
HOA Fees $1,636/mo
HOA Y/N true
Year Built 2012
Annual Tax Amount $14,444
Tax Year 2019
Property Description
Timeless appeal in Weston's Highland Meadows, a premier 55 + community. Graceful foyer with rich hardwood floors leads to an open living and dining area. First floor master bedroom suite with walk in closet, marble bath and private deck providing tranquil views. Kitchen appointed with luxury appliances and a second outdoor deck. A light filled office and second full bath complete the first floor. Finished lower level, with patio, adds three rooms and provides abundant, flexible space to suit your needs. Superbly crafted with fine details including beautiful moldings, marble surround gas fireplace, elegant panel of prominently featured windows and high ceilings. In addition to a low maintenance lifestyle, the association amenities and features include the Meetinghouse for fitness & entertaining, formal parlor, billiard & card room, terraced patio with fireplace, tennis court and walking trails.
Location
State MA
County Middlesex
Zoning RES
Direction Highland Street to Highland Meadows Lane to Fillmore Place
Rooms
Family Room Flooring - Wall to Wall Carpet, Exterior Access
Primary Bedroom Level First
Dining Room Flooring - Hardwood, Open Floorplan
Kitchen Flooring - Hardwood, Balcony / Deck, Stainless Steel Appliances
Interior
Interior Features Closet, Office, Central Vacuum
Heating Central, Forced Air, Natural Gas, Humidity Control
Cooling Central Air
Flooring Wood, Tile, Carpet, Flooring - Hardwood, Flooring - Wall to Wall Carpet
Fireplaces Number 1
Fireplaces Type Living Room
Appliance Oven, Dishwasher, Disposal, Microwave, Countertop Range, Refrigerator, Freezer, Washer, Dryer, Vacuum System, Range Hood, Gas Water Heater
Laundry Flooring - Stone/Ceramic Tile, First Floor, In Unit
Exterior
Exterior Feature Professional Landscaping
Garage Spaces 2.0
Community Features Public Transportation, Shopping, Pool, Tennis Court(s), Park, Walk/Jog Trails, Stable(s), Golf, Medical Facility, Bike Path, Conservation Area, Adult Community
Roof Type Shingle
Total Parking Spaces 2
Garage Yes
Building
Story 1
Sewer Other
Water Public
Others
Pets Allowed Breed Restrictions
Senior Community true
Acceptable Financing Estate Sale
Listing Terms Estate Sale
Read Less Info
Want to know what your home might be worth? Contact us for a FREE valuation!

Our team is ready to help you sell your home for the highest possible price ASAP
Bought with Melissa Dailey • Coldwell Banker Residential Brokerage - Wellesley - Central St.
GET MORE INFORMATION
Norfolk County, MA
Broker Associate | License ID: 9090789
Broker Associate License ID: 9090789




