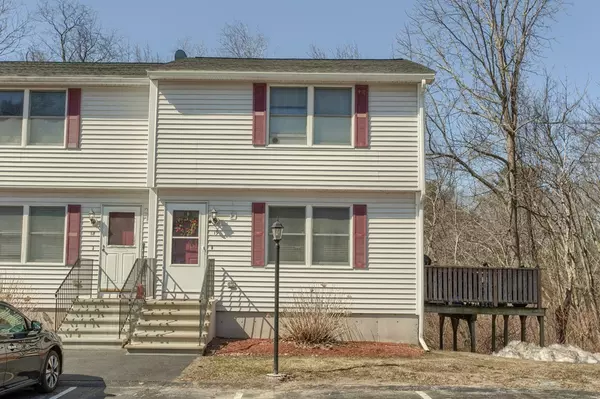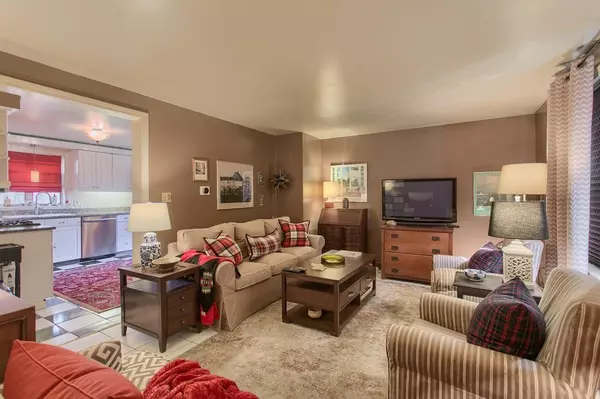For more information regarding the value of a property, please contact us for a free consultation.
Key Details
Sold Price $245,000
Property Type Condo
Sub Type Condominium
Listing Status Sold
Purchase Type For Sale
Square Footage 1,536 sqft
Price per Sqft $159
MLS Listing ID 72472229
Sold Date 07/18/19
Bedrooms 2
Full Baths 2
Half Baths 1
HOA Fees $280
HOA Y/N true
Year Built 1986
Annual Tax Amount $2,547
Tax Year 2018
Property Description
Beautiful end unit in the desirable Beaver Run Condominium complex.Boasts many beautiful finishes and updates. A warm and welcoming LOPI gas stove was added to the finished basement in 2017. The basement has a full bathroom, exterior access and laundry hook-ups.The main floor has a recently renovated kitchen with granite countertops, tile floors,upgraded appliances (including a double oven) and a half-bath. A private, oversize (14x11) deck off the kitchen through a slider overlooks conservation land, allowing the kitchen to fill with natural light, perfect for outdoor entertaining. The second floor has 2 bedrooms and a full bath. The master bedroom has a cathedral ceiling and 2 closets.The second bedroom has a closet plus an IKEA armoire that will remain with the property. The top of the stairwell has a barn door allowing for privacy.Roof was replaced in 2018, a hard-wired security system is included. NEST programmable thermostat. GOODMAN central air system. DUPONT STAINMASTER carpet.
Location
State MA
County Middlesex
Zoning res
Direction Follow Riverside st , turn left onto Hampson Street, left onto Donohue rd. location is on the right.
Rooms
Primary Bedroom Level Second
Kitchen Flooring - Stone/Ceramic Tile, Dining Area, Countertops - Stone/Granite/Solid, Cabinets - Upgraded, Deck - Exterior, Exterior Access, Stainless Steel Appliances, Gas Stove
Interior
Interior Features Bonus Room, Internet Available - Unknown
Heating Central, Forced Air, Natural Gas, Fireplace(s)
Cooling Central Air
Flooring Flooring - Stone/Ceramic Tile
Fireplaces Number 1
Appliance Range, Dishwasher, Microwave, ENERGY STAR Qualified Refrigerator, Gas Water Heater, Tank Water Heater, Utility Connections for Gas Range, Utility Connections for Electric Range, Utility Connections for Electric Dryer
Laundry Laundry Closet, Flooring - Stone/Ceramic Tile, In Basement, In Unit, Washer Hookup
Exterior
Community Features Public Transportation, Shopping, Park, Walk/Jog Trails, Medical Facility, Laundromat, Bike Path, Conservation Area, Highway Access, House of Worship, Public School, University
Utilities Available for Gas Range, for Electric Range, for Electric Dryer, Washer Hookup
Roof Type Shingle
Total Parking Spaces 2
Garage No
Building
Story 3
Sewer Public Sewer
Water Public
Schools
Middle Schools Dracut Middle
High Schools Dracut High
Others
Acceptable Financing Contract
Listing Terms Contract
Read Less Info
Want to know what your home might be worth? Contact us for a FREE valuation!

Our team is ready to help you sell your home for the highest possible price ASAP
Bought with Colleen Yalcin • Berkshire Hathaway HomeServices Commonwealth Real Estate
GET MORE INFORMATION
Norfolk County, MA
Broker Associate | License ID: 9090789
Broker Associate License ID: 9090789




