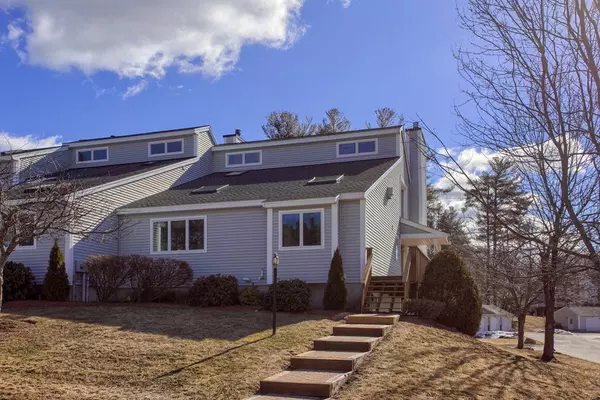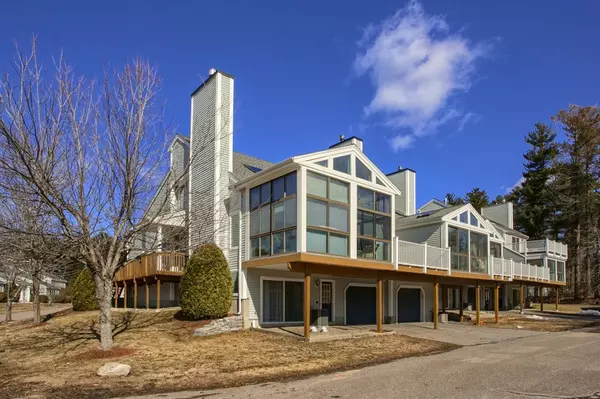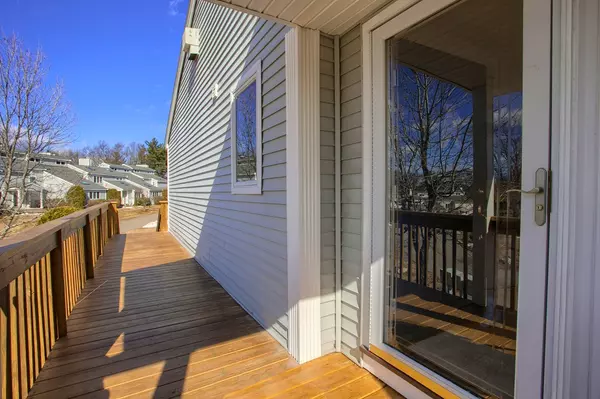For more information regarding the value of a property, please contact us for a free consultation.
Key Details
Sold Price $496,000
Property Type Condo
Sub Type Condominium
Listing Status Sold
Purchase Type For Sale
Square Footage 2,060 sqft
Price per Sqft $240
MLS Listing ID 72479854
Sold Date 06/07/19
Bedrooms 2
Full Baths 3
Half Baths 1
HOA Fees $655/mo
HOA Y/N true
Year Built 1995
Annual Tax Amount $7,211
Tax Year 2019
Lot Size 216.000 Acres
Acres 216.0
Property Description
Sun-splashed and spacious end unit at Hildreth Heights features welcoming foyer with hardwood flooring, formal living & dining rooms with cathedral ceiling, hardwood floors and gas fireplace leading to a heated sun room, a kitchen with oak cabinets, recessed lighting & gas cooking, first floor laundry and half bath, and a first floor master bedroom suite with walk-in closet & private bath. The second floor offers another bedroom with full bath and large loft...perfect for home office/study space or a quiet sitting area. The walk-out lower level is nicely finished with more comfortable living space and another full bath. All windows, sliders & skylights treated with UV tint, all skylights have solar-powered remote control, new front porch & railings were added in 2018, and the roof is approximately 5 years old. Central AC, 2 garage spaces, and pretty wooded views add to the value of this special home. One owner, immaculate condition!
Location
State MA
County Middlesex
Zoning Condo
Direction Hildreth Street to Monadnock Drive to Westview Drive
Rooms
Family Room Bathroom - Full, Closet, Flooring - Wall to Wall Carpet, Exterior Access, Recessed Lighting, Slider
Primary Bedroom Level First
Dining Room Skylight, Cathedral Ceiling(s), Flooring - Hardwood, Balcony / Deck
Kitchen Flooring - Vinyl, Pantry, Recessed Lighting
Interior
Interior Features Cathedral Ceiling(s), Ceiling Fan(s), Ceiling - Cathedral, Bathroom - Full, Closet, Sun Room, Loft, Bathroom, Foyer
Heating Forced Air, Natural Gas
Cooling Central Air
Flooring Tile, Vinyl, Carpet, Hardwood, Flooring - Wall to Wall Carpet, Flooring - Vinyl, Flooring - Hardwood
Fireplaces Number 1
Fireplaces Type Living Room
Appliance Range, Dishwasher, Trash Compactor, Refrigerator, Washer, Dryer, Gas Water Heater, Tank Water Heater, Utility Connections for Gas Range, Utility Connections for Gas Dryer
Laundry First Floor, In Unit, Washer Hookup
Exterior
Garage Spaces 1.0
Community Features Shopping, Walk/Jog Trails, Conservation Area, Highway Access, Public School
Utilities Available for Gas Range, for Gas Dryer, Washer Hookup
Roof Type Shingle
Total Parking Spaces 1
Garage Yes
Building
Story 3
Sewer Private Sewer
Water Public
Schools
Elementary Schools Westford
Middle Schools Westford
High Schools Westford
Others
Pets Allowed Breed Restrictions
Senior Community false
Acceptable Financing Contract
Listing Terms Contract
Read Less Info
Want to know what your home might be worth? Contact us for a FREE valuation!

Our team is ready to help you sell your home for the highest possible price ASAP
Bought with Chinatti Realty Group • Cameron Prestige, LLC
GET MORE INFORMATION
Norfolk County, MA
Broker Associate | License ID: 9090789
Broker Associate License ID: 9090789




