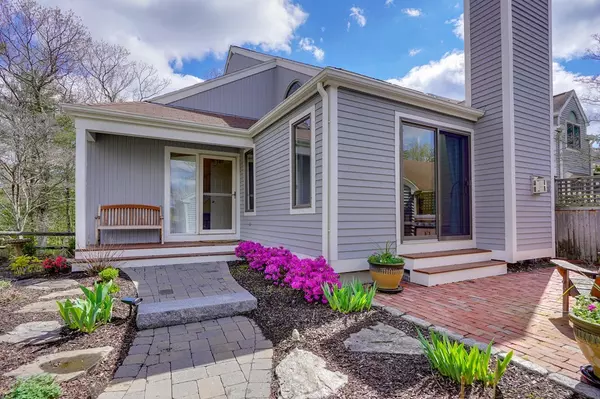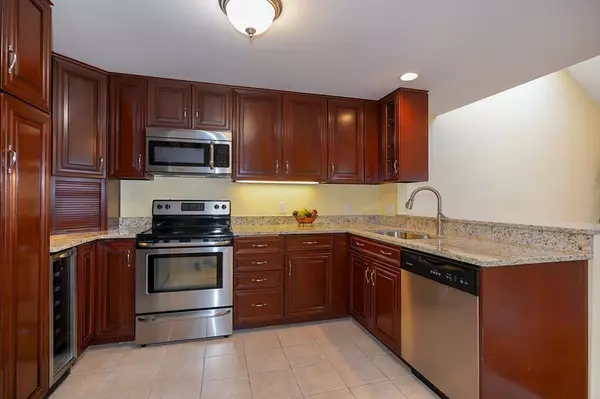For more information regarding the value of a property, please contact us for a free consultation.
Key Details
Sold Price $517,500
Property Type Condo
Sub Type Condominium
Listing Status Sold
Purchase Type For Sale
Square Footage 1,862 sqft
Price per Sqft $277
MLS Listing ID 72487714
Sold Date 07/23/19
Bedrooms 2
Full Baths 2
Half Baths 1
HOA Fees $910/mo
HOA Y/N true
Year Built 1986
Annual Tax Amount $10,681
Tax Year 2019
Property Description
The Hills at Mainstone! This fantastic "C" style town-home features vaulted ceilings, lots of natural light, sunny living spaces and is situated in a quiet and private setting. The beautiful kitchen with custom cabinetry, granite counters and stainless appliances leads into a roomy family room/dining room combination with gas fireplace perfect for entertaining. The first floor also features a living room with direct access to outdoor deck, a first floor master suite with full bath and walk-in closet. The second floor highlights another large bedroom, full bath and loft area. The lower level hosts 2 additional rooms: family room or recreation room and guest room or home office. There is laundry hook up on the first floor. The Hills at Mainstone offers an in-ground pool, clubhouse and tennis courts. Fabulous commuting location close to major shopping, restaurants and more!
Location
State MA
County Middlesex
Zoning PDD
Direction Mapquest
Rooms
Family Room Cathedral Ceiling(s), Flooring - Wood, Exterior Access, Slider
Primary Bedroom Level First
Dining Room Cathedral Ceiling(s), Flooring - Wood, Exterior Access, Slider
Kitchen Flooring - Stone/Ceramic Tile, Countertops - Stone/Granite/Solid
Interior
Interior Features Closet, Office, Loft, Game Room
Heating Central, Natural Gas
Cooling Central Air
Flooring Wood, Tile, Carpet, Flooring - Wall to Wall Carpet
Fireplaces Number 1
Fireplaces Type Dining Room, Family Room
Appliance Range, Dishwasher, Microwave, Refrigerator, Washer, Dryer, Wine Refrigerator, Gas Water Heater, Tank Water Heater
Laundry In Basement
Exterior
Garage Spaces 2.0
Pool Association, In Ground
Community Features Pool, Tennis Court(s)
Roof Type Shingle
Total Parking Spaces 2
Garage Yes
Building
Story 3
Sewer Private Sewer
Water Public
Schools
Elementary Schools Loker
Middle Schools Wayland Middle
High Schools Wayland Hs
Others
Pets Allowed Breed Restrictions
Read Less Info
Want to know what your home might be worth? Contact us for a FREE valuation!

Our team is ready to help you sell your home for the highest possible price ASAP
Bought with Mizner Simon Team • Benoit Mizner Simon & Co. - Weston - Boston Post Rd.
GET MORE INFORMATION
Norfolk County, MA
Broker Associate | License ID: 9090789
Broker Associate License ID: 9090789




