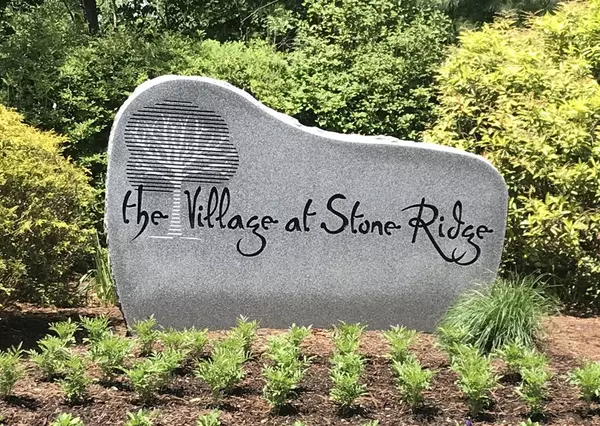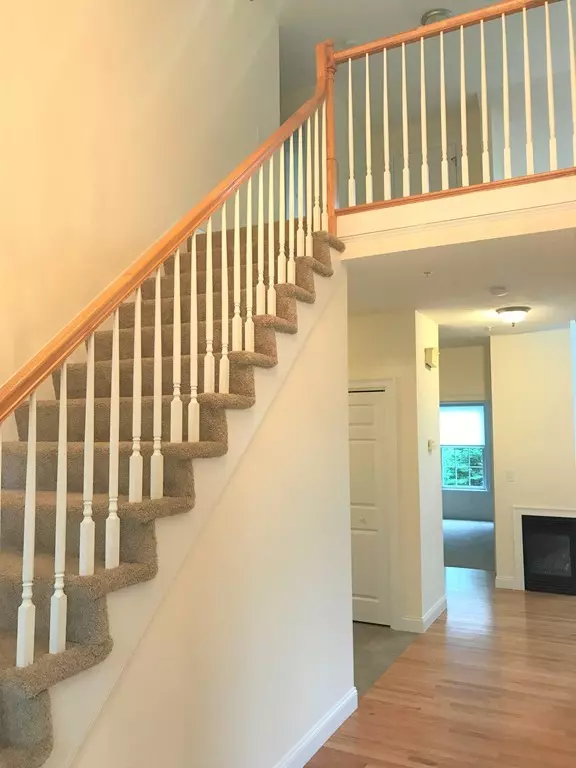For more information regarding the value of a property, please contact us for a free consultation.
Key Details
Sold Price $460,000
Property Type Condo
Sub Type Condominium
Listing Status Sold
Purchase Type For Sale
Square Footage 1,807 sqft
Price per Sqft $254
MLS Listing ID 72522242
Sold Date 07/02/19
Bedrooms 2
Full Baths 2
Half Baths 1
HOA Fees $489/mo
HOA Y/N true
Year Built 2003
Annual Tax Amount $6,540
Tax Year 2019
Property Description
Move-in ready townhome at the highly-sought-after Village at Stone Ridge 55+ community. Welcoming two-story foyer leads to spacious, light-filled living room with cathedral ceiling, recessed lighting, gas fireplace, skylights & built-in shelving. French door leads to large exterior deck overlooking private back yard area. The kitchen features stainless steel appliances, gas cooking, recessed lighting, a dining area & plenty of cabinet space. First floor master bedroom with two closets and a full bath with double vanity. Tiled mudroom with access to garage, half bath/laundry (washer & dryer included with sale). The second floor offers a second bedroom and full bath, plus two extra rooms for storage. Lots of storage space in huge walk-out basement. Lots to enjoy at this active community... club house with great room, kitchen and fitness room, book club, movie nights, holiday gatherings, and more.
Location
State MA
County Middlesex
Zoning Res
Direction Tyngsboro Road to Stone Ridge Road (behind the Butterfly Place).
Rooms
Primary Bedroom Level Main
Kitchen Flooring - Hardwood, Dining Area, Recessed Lighting, Stainless Steel Appliances, Gas Stove, Peninsula
Interior
Heating Forced Air, Natural Gas
Cooling Central Air
Flooring Tile, Carpet, Hardwood
Fireplaces Number 1
Fireplaces Type Living Room
Appliance Range, Dishwasher, Microwave, Refrigerator, Washer, Dryer, Tank Water Heater, Utility Connections for Gas Range, Utility Connections for Electric Dryer
Laundry First Floor, In Unit, Washer Hookup
Exterior
Garage Spaces 1.0
Community Features Shopping, Walk/Jog Trails, Golf, Medical Facility, Conservation Area, Highway Access, Public School, Adult Community
Utilities Available for Gas Range, for Electric Dryer, Washer Hookup
Roof Type Shingle
Total Parking Spaces 1
Garage Yes
Building
Story 2
Sewer Private Sewer
Water Public
Schools
Elementary Schools Westford Public
Middle Schools Westford Public
High Schools Westfordacademy
Others
Pets Allowed Breed Restrictions
Read Less Info
Want to know what your home might be worth? Contact us for a FREE valuation!

Our team is ready to help you sell your home for the highest possible price ASAP
Bought with Ellen Mclaughlin • Coldwell Banker Residential Brokerage - Chelmsford
GET MORE INFORMATION
Norfolk County, MA
Broker Associate | License ID: 9090789
Broker Associate License ID: 9090789




