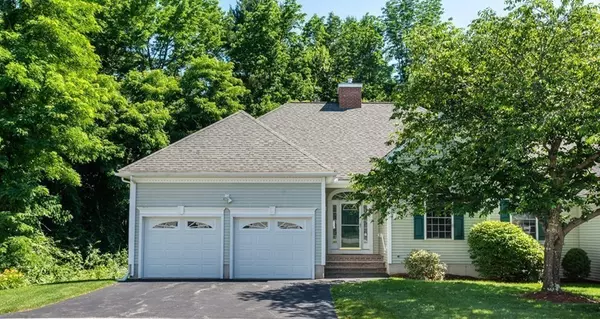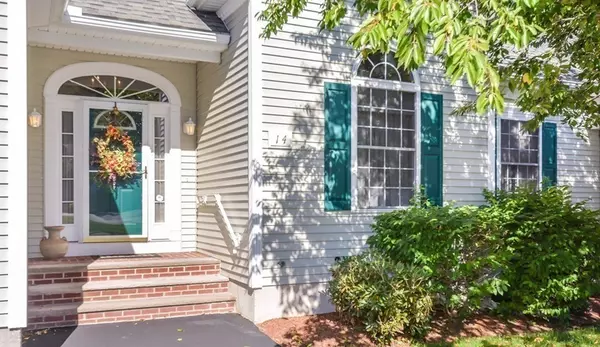For more information regarding the value of a property, please contact us for a free consultation.
Key Details
Sold Price $445,000
Property Type Condo
Sub Type Condominium
Listing Status Sold
Purchase Type For Sale
Square Footage 1,672 sqft
Price per Sqft $266
MLS Listing ID 72540630
Sold Date 09/13/19
Bedrooms 2
Full Baths 2
HOA Fees $375/mo
HOA Y/N true
Year Built 2004
Annual Tax Amount $4,978
Tax Year 2019
Property Description
END UNIT! One level Living! Open Concept floor plan with dramatic ceilings, skylights, recessed lighting and freshly painted! Hardwood floors! Large updated Kitchen with breakfast bar, dining area, fireplaced Livingroom. Masterbedroom w/MB/shower/grab bars, walk in closet, 2nd bedroom,full bath/ 6ft tub/shower.All season/heated sunroom leads to deck that over looks wooded, private open space, LARGE Full walkout basement, built in closets, wet sink w/ double french doors that lead to a patio, 2 car garage, security system , central air conditioning. This well cared for home has privacy, beautiful views and a stunning floor plan. Just think with carefree condo living no more raking leaves, cleaning gutters, or shoveling!! Make your appt today to view this spacious condo.
Location
State MA
County Middlesex
Zoning R3
Direction Mammoth Rd to Arbor Drive
Rooms
Primary Bedroom Level First
Dining Room Skylight, Cathedral Ceiling(s), Flooring - Hardwood, Window(s) - Picture, Open Floorplan
Kitchen Skylight, Cathedral Ceiling(s), Flooring - Hardwood, Dining Area, Breakfast Bar / Nook, Open Floorplan, Recessed Lighting
Interior
Interior Features Coffered Ceiling(s), Sun Room, Central Vacuum
Heating Forced Air, Natural Gas
Cooling Central Air
Flooring Wood, Tile, Carpet
Fireplaces Number 1
Fireplaces Type Living Room
Appliance Range, Dishwasher, Disposal, Microwave, Refrigerator, Gas Water Heater, Plumbed For Ice Maker, Utility Connections for Gas Range, Utility Connections for Gas Oven
Laundry Gas Dryer Hookup, Washer Hookup, In Unit
Exterior
Exterior Feature Sprinkler System
Garage Spaces 2.0
Community Features Public Transportation, Walk/Jog Trails, Adult Community
Utilities Available for Gas Range, for Gas Oven, Washer Hookup, Icemaker Connection
Roof Type Shingle
Total Parking Spaces 4
Garage Yes
Building
Story 1
Sewer Public Sewer
Water Public
Others
Pets Allowed Breed Restrictions
Senior Community true
Read Less Info
Want to know what your home might be worth? Contact us for a FREE valuation!

Our team is ready to help you sell your home for the highest possible price ASAP
Bought with Michael McDowell • Dick Lepine Real Estate,Inc.
GET MORE INFORMATION
Norfolk County, MA
Broker Associate | License ID: 9090789
Broker Associate License ID: 9090789




