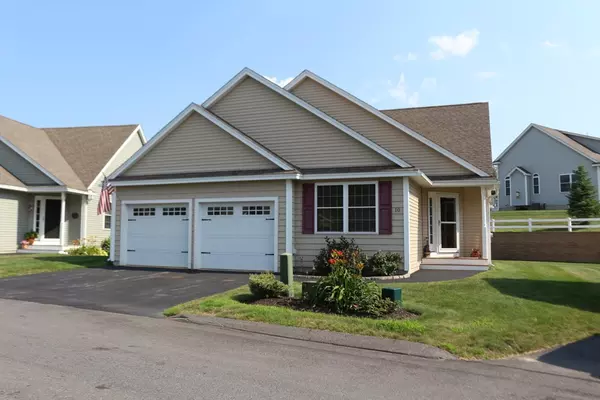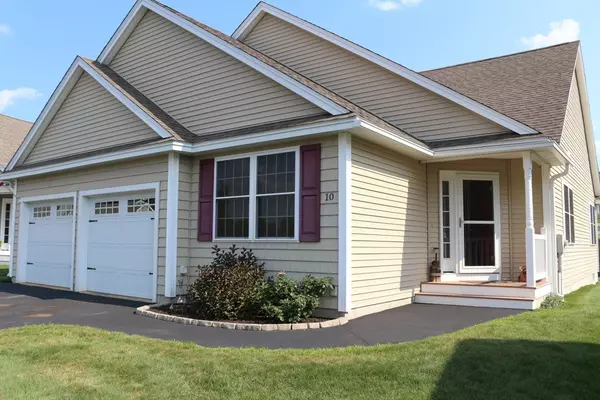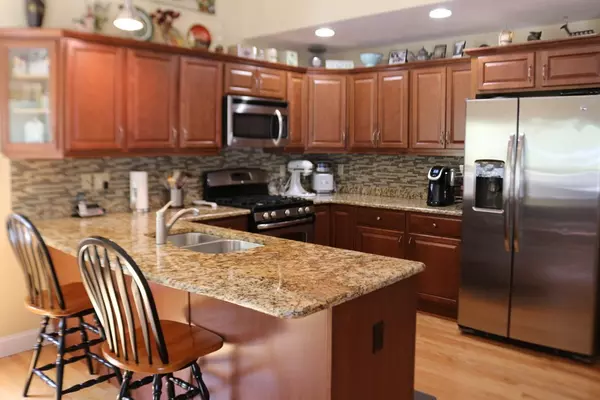For more information regarding the value of a property, please contact us for a free consultation.
Key Details
Sold Price $412,000
Property Type Condo
Sub Type Condominium
Listing Status Sold
Purchase Type For Sale
Square Footage 1,556 sqft
Price per Sqft $264
MLS Listing ID 72541179
Sold Date 09/18/19
Bedrooms 2
Full Baths 2
HOA Fees $210/mo
HOA Y/N true
Year Built 2013
Annual Tax Amount $6,775
Tax Year 2019
Property Description
Stunning Contemporary Ranch style home w/open floor plan living at desirable Oak Ridge Estates! Gleaming hardwood floors in entry hall, living rm, dining rm and kitchen. Open concept one level living with granite kitchen countertops, stainless steel appliances including gas range and peninsula island w/2 brushed nickel pendant lights and seating for 3. Dining room has a solid wall for hutch and chandelier with multiple windows for great natural light. Living room has sliders to your private deck for outdoor entertaining space. Master bedroom suite has 7'x6' walk-in closet and attached master bath suite with double sinks, granite countertops, walk-in shower, gorgeous tile floors and linen closet. Second bedroom in the front of the house & second full bath has tub/shower, granite countertop and tile floors. Office or study w/double glass french doors and double windows. First floor laundry area just off the garage entrance. Two car heated attached garage w/openers! Full basement. BEAUTY!
Location
State NH
County Hillsborough
Zoning residentia
Direction Central St to Belknap Rd to Left on Brody Lane, First left & right into Graham Court. Visitor park.
Rooms
Primary Bedroom Level Main
Dining Room Vaulted Ceiling(s), Flooring - Hardwood, Open Floorplan
Kitchen Flooring - Hardwood, Countertops - Stone/Granite/Solid, Breakfast Bar / Nook, Cabinets - Upgraded, Open Floorplan, Stainless Steel Appliances, Gas Stove, Peninsula, Lighting - Pendant
Interior
Interior Features Home Office
Heating Forced Air, Natural Gas, Individual, Unit Control
Cooling Central Air, Individual, Unit Control
Flooring Tile, Carpet, Hardwood, Flooring - Wall to Wall Carpet
Appliance Range, Dishwasher, Microwave, Refrigerator, Washer, Dryer, Gas Water Heater, Tank Water Heater, Utility Connections for Gas Range, Utility Connections for Gas Oven, Utility Connections for Gas Dryer
Laundry Flooring - Stone/Ceramic Tile, Main Level, Gas Dryer Hookup, First Floor, In Unit, Washer Hookup
Exterior
Exterior Feature Decorative Lighting, Rain Gutters, Professional Landscaping, Sprinkler System
Garage Spaces 2.0
Community Features Public Transportation, Shopping, Pool, Tennis Court(s), Park, Walk/Jog Trails, Stable(s), Golf, Medical Facility, Laundromat, Bike Path, Conservation Area, Highway Access, House of Worship, Public School, Adult Community
Utilities Available for Gas Range, for Gas Oven, for Gas Dryer, Washer Hookup
Roof Type Asphalt/Composition Shingles
Total Parking Spaces 2
Garage Yes
Building
Story 1
Sewer Public Sewer
Water Public
Schools
Middle Schools Memorial
High Schools Alvirne
Others
Pets Allowed Yes
Senior Community true
Acceptable Financing Contract
Listing Terms Contract
Read Less Info
Want to know what your home might be worth? Contact us for a FREE valuation!

Our team is ready to help you sell your home for the highest possible price ASAP
Bought with Non Member • Non Member Office
GET MORE INFORMATION
Norfolk County, MA
Broker Associate | License ID: 9090789
Broker Associate License ID: 9090789




