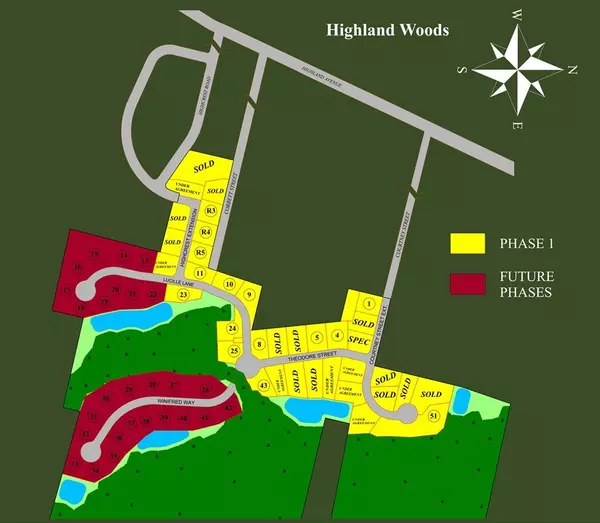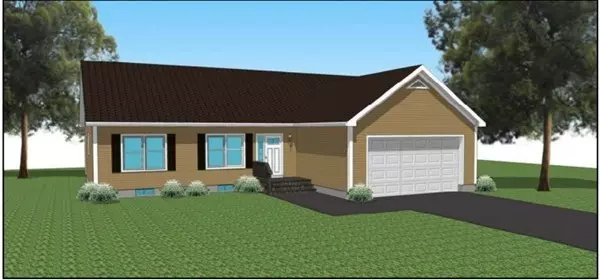For more information regarding the value of a property, please contact us for a free consultation.
Key Details
Sold Price $324,900
Property Type Single Family Home
Sub Type Single Family Residence
Listing Status Sold
Purchase Type For Sale
Square Footage 1,600 sqft
Price per Sqft $203
MLS Listing ID 72085834
Sold Date 08/13/18
Style Colonial
Bedrooms 3
Full Baths 2
HOA Y/N false
Year Built 2018
Annual Tax Amount $3,000
Tax Year 2016
Lot Size 0.280 Acres
Acres 0.28
Property Description
The Essex, located in Fall River's newest subdivision, Highland Woods. Lot 43 is located at 7 Theodore Street, in phase 1 of the subdivision. (See Subdivision Map) The lot is a total of 12,093.57 square feet. All lots in Highland Woods have public utilities available. Highland Woods and Steen Realty offer multiple options to joining this neighborhood. Clients may purchase land, previously-constructed homes or can choose to customize their new home from scratch. Steen Realty can guide clients throughout the entire home owning process, from obtaining financing, providing model homes to choose from, to customizing designs to meet our clients' expectations.
Location
State MA
County Bristol
Area Steep Brook
Zoning S
Direction North on Highland Avenue to Courtney Street on right. (Entrance to Royal Crest Estates)
Rooms
Basement Full, Walk-Out Access, Sump Pump, Radon Remediation System, Concrete, Unfinished
Primary Bedroom Level Second
Dining Room Flooring - Hardwood, Deck - Exterior, Exterior Access
Kitchen Flooring - Hardwood, Dining Area, Breakfast Bar / Nook, Cable Hookup, Recessed Lighting, Slider
Interior
Heating Central, Forced Air
Cooling Central Air
Flooring Tile, Carpet, Hardwood
Appliance Dishwasher, Microwave, Gas Water Heater, Utility Connections for Gas Range, Utility Connections for Gas Dryer, Utility Connections for Electric Dryer
Exterior
Exterior Feature Rain Gutters
Community Features Public Transportation, Shopping, Golf, Medical Facility, Laundromat, Highway Access, House of Worship, Private School, Public School, University
Utilities Available for Gas Range, for Gas Dryer, for Electric Dryer
Roof Type Shingle
Total Parking Spaces 4
Garage No
Building
Lot Description Corner Lot, Wooded, Cleared
Foundation Concrete Perimeter
Sewer Public Sewer
Water Public
Architectural Style Colonial
Schools
Elementary Schools Frank M. Sylvia
Middle Schools Morton
High Schools Durfee
Others
Senior Community false
Acceptable Financing Contract
Listing Terms Contract
Read Less Info
Want to know what your home might be worth? Contact us for a FREE valuation!

Our team is ready to help you sell your home for the highest possible price ASAP
Bought with Renee J. Lima • Brownstone Realty Group
GET MORE INFORMATION
Norfolk County, MA
Broker Associate | License ID: 9090789
Broker Associate License ID: 9090789




