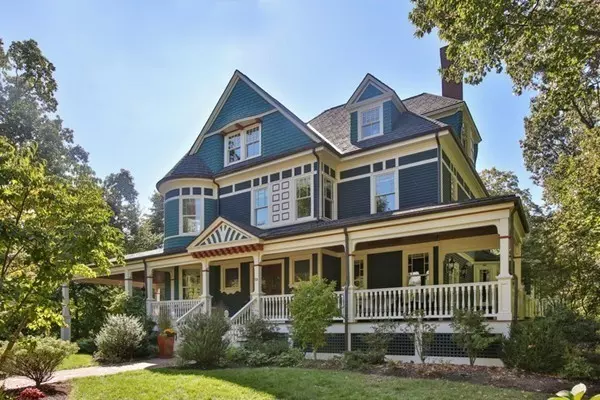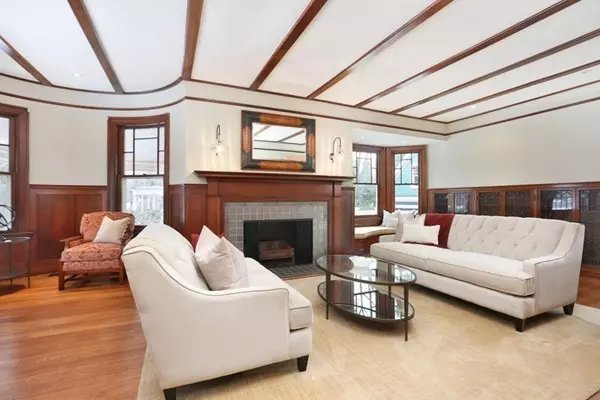For more information regarding the value of a property, please contact us for a free consultation.
Key Details
Sold Price $4,800,000
Property Type Single Family Home
Sub Type Single Family Residence
Listing Status Sold
Purchase Type For Sale
Square Footage 8,969 sqft
Price per Sqft $535
Subdivision West Newton Hill
MLS Listing ID 72173527
Sold Date 07/19/18
Style Victorian
Bedrooms 7
Full Baths 5
Half Baths 1
Year Built 1890
Annual Tax Amount $42,690
Tax Year 2018
Lot Size 0.510 Acres
Acres 0.51
Property Description
Nestled in a beautiful tree-lined neighborhood, this renovated 1890 Victorian, is classic and magnificent! Stunning kitchen blends into a spacious family room, leads to an expansive deck and breathtaking landscaped yard. Beamed ceiling living room, elegant dining room with fireplace and a majestic staircase leading to 2 more floors. Luxurious master suite along with 6 bedrooms give way to a skyline private roof deck with built in hot tub. Truly a unique quality of life. Custom wine room, wet bar, exercise room/bedroom and second laundry complete the lower level. Carriage house boasts a full guest suite along the radiant heated driveway. This gas lit street located in the Pierce School district, a short distance to West Newton Square is a spectacular location. Easy access to the Pike.
Location
State MA
County Middlesex
Area West Newton
Zoning SR 1
Direction In between Fairfax Street and Sewall Street
Rooms
Family Room Closet/Cabinets - Custom Built, Flooring - Hardwood
Basement Full, Finished, Interior Entry
Primary Bedroom Level Second
Dining Room Flooring - Hardwood
Kitchen Flooring - Hardwood, Dining Area, Countertops - Stone/Granite/Solid, Kitchen Island, Open Floorplan, Recessed Lighting, Remodeled, Gas Stove
Interior
Interior Features Closet, Countertops - Stone/Granite/Solid, Wet bar, Library, Mud Room, Bedroom, Exercise Room, Play Room, Central Vacuum, Wired for Sound
Heating Hydro Air, Geothermal, Fireplace(s)
Cooling Central Air, Geothermal
Flooring Hardwood, Flooring - Hardwood, Flooring - Stone/Ceramic Tile
Fireplaces Number 5
Fireplaces Type Dining Room, Living Room, Master Bedroom, Bedroom
Appliance Range, Dishwasher, Disposal, Microwave, Refrigerator, Freezer, Gas Water Heater, Geothermal/GSHP Hot Water, Utility Connections for Gas Range
Laundry Flooring - Stone/Ceramic Tile, Second Floor
Exterior
Exterior Feature Balcony / Deck, Professional Landscaping, Sprinkler System, Decorative Lighting
Garage Spaces 2.0
Community Features Public Transportation, Shopping, Medical Facility, Highway Access, Private School, Public School, T-Station
Utilities Available for Gas Range
Roof Type Shingle
Total Parking Spaces 5
Garage Yes
Building
Lot Description Level
Foundation Stone
Sewer Public Sewer
Water Public
Architectural Style Victorian
Schools
Elementary Schools Peirce
Middle Schools Day
High Schools North
Read Less Info
Want to know what your home might be worth? Contact us for a FREE valuation!

Our team is ready to help you sell your home for the highest possible price ASAP
Bought with Allison Blank • Coldwell Banker Residential Brokerage - Brookline
GET MORE INFORMATION
Norfolk County, MA
Broker Associate | License ID: 9090789
Broker Associate License ID: 9090789




