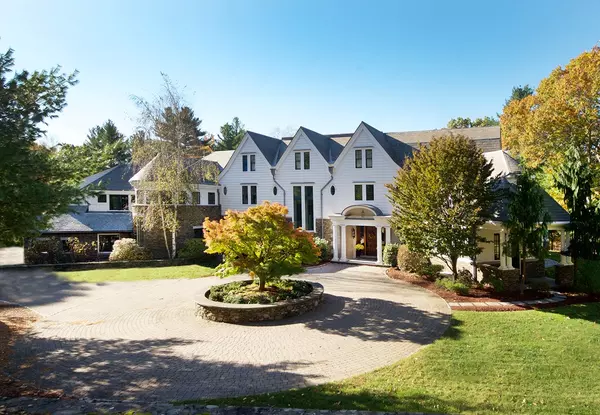For more information regarding the value of a property, please contact us for a free consultation.
Key Details
Sold Price $3,999,999
Property Type Single Family Home
Sub Type Single Family Residence
Listing Status Sold
Purchase Type For Sale
Square Footage 19,574 sqft
Price per Sqft $204
MLS Listing ID 72249123
Sold Date 02/14/19
Style Colonial
Bedrooms 11
Full Baths 11
Half Baths 4
HOA Y/N true
Year Built 2002
Annual Tax Amount $85,248
Tax Year 2018
Lot Size 5.070 Acres
Acres 5.07
Property Description
$2 MILLION PRICE REDUCTION This breathtaking New England residence sits on a hill overlooking a scenic pond, capturing light, air, and the outdoor world in every room from its private setting. Approached by a long driveway to a circular arrival court, the house is rendered in a picturesque style using clapboard & stone on its façade. The roof is made of Vermont slate. Immaculate living quarters feature a dramatic entrance foyer leading to impressive formal rooms, dining room w/ butler's pantry, gourmet kitchen, exceptional family room w/stone fireplace, sun room, cherry library w/ wet-bar, luxurious master suite, turreted back stair, 4 car garage. The finished lower level has something for everyone w/ recreation areas, movie theater w/ stadium seating, barrel vaulted wine cellar, gym, sauna, steam shower, spa plus a stunning swimming pool w/ lounge areas. Entirely automated w/ smart technology – from the climate control, sound & lighting to the irrigation system. See video tour!
Location
State MA
County Norfolk
Zoning res
Direction Westfield Street to Wilsondale Street (GPS says 198 WilsondaleStreet)
Rooms
Family Room Cathedral Ceiling(s), Flooring - Hardwood, Exterior Access
Basement Full, Finished
Primary Bedroom Level Second
Dining Room Flooring - Hardwood, Window(s) - Bay/Bow/Box, Wainscoting
Kitchen Flooring - Hardwood, Dining Area, Countertops - Stone/Granite/Solid, Kitchen Island, Open Floorplan, Second Dishwasher, Stainless Steel Appliances, Gas Stove
Interior
Interior Features Coffered Ceiling(s), Closet/Cabinets - Custom Built, Wet bar, Bathroom - Tiled With Shower Stall, Steam / Sauna, Bathroom - Tiled With Tub & Shower, Library, Sun Room, Media Room, Exercise Room, Wine Cellar, Live-in Help Quarters, Sauna/Steam/Hot Tub, Wet Bar
Heating Forced Air, Oil, Propane, Fireplace(s), Fireplace
Cooling Central Air
Flooring Wood, Tile, Carpet, Marble, Hardwood, Stone / Slate, Flooring - Hardwood, Flooring - Wall to Wall Carpet, Flooring - Stone/Ceramic Tile
Fireplaces Number 5
Fireplaces Type Family Room, Living Room
Appliance Range, Oven, Dishwasher, Refrigerator, Washer, Dryer
Laundry Flooring - Hardwood, Second Floor
Exterior
Exterior Feature Porch - Screened, Patio, Rain Gutters
Garage Spaces 4.0
Pool Indoor
Community Features Shopping, Walk/Jog Trails, Stable(s), Conservation Area, Highway Access, Private School, Public School
Waterfront Description Waterfront
Roof Type Slate
Total Parking Spaces 10
Garage Yes
Private Pool true
Building
Lot Description Cul-De-Sac, Wooded, Level
Foundation Concrete Perimeter
Sewer Private Sewer
Water Private
Architectural Style Colonial
Schools
Elementary Schools Chickering
Middle Schools Dover/Sherborn
High Schools Dover/Sherborn
Others
Senior Community false
Read Less Info
Want to know what your home might be worth? Contact us for a FREE valuation!

Our team is ready to help you sell your home for the highest possible price ASAP
Bought with Jane Wemyss • Compass
GET MORE INFORMATION
Norfolk County, MA
Broker Associate | License ID: 9090789
Broker Associate License ID: 9090789


