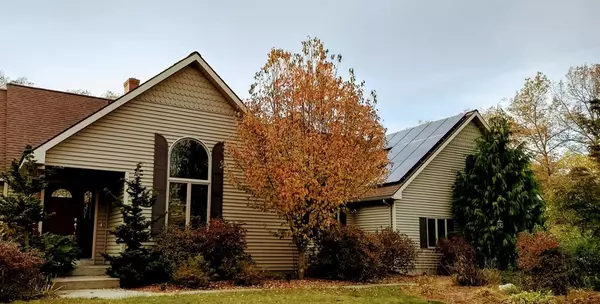For more information regarding the value of a property, please contact us for a free consultation.
Key Details
Sold Price $420,000
Property Type Single Family Home
Sub Type Single Family Residence
Listing Status Sold
Purchase Type For Sale
Square Footage 4,400 sqft
Price per Sqft $95
Subdivision Farmland
MLS Listing ID 72249621
Sold Date 11/13/18
Style Contemporary
Bedrooms 4
Full Baths 3
Half Baths 1
HOA Y/N false
Year Built 2000
Annual Tax Amount $6,732
Tax Year 2017
Lot Size 3.150 Acres
Acres 3.15
Property Description
Built in 2000, this Custom Built home is only 2 miles from Beautiful Downtown West Brookfield yet will provide you with all the privacy you want! Custom Wood Work throughout the entire house. Very Large Master Bed/Bath with jacuzzi tub, Second bedroom/Office, Living Room, Sunroom, Kitchen with eat-in bar, Dining room and 1/2 bath. Great floor plan for entertaining! The In-Law Suite is warm and cozy. The second story is bright and airy with a beautiful view of the back yard. Second story includes Large Living room, full kitchen, large bedroom with walk in closet, full bath and bonus room. A great place for the kids or out of town guests. Plenty of room for a home business or office. 3+ acres, the backyard is large enough for horses and a barn. Back patio leads to a beautiful In Ground Pool and lovely Gazebo. A wonderful place to spend your leisure days. 7 heat zones, 2 gas fireplaces, pellet stove and 2 separate AC units make this house extremely efficient. Endless possibilities!
Location
State MA
County Worcester
Zoning RR
Direction Route 9 to Snow Road to Wickaboag Valley Road.
Rooms
Family Room Bathroom - Half, Ceiling Fan(s), Flooring - Hardwood, Window(s) - Bay/Bow/Box, Balcony / Deck, Cable Hookup, Chair Rail, Exterior Access, Open Floorplan
Basement Full, Interior Entry, Garage Access, Concrete
Primary Bedroom Level Main
Dining Room Ceiling Fan(s), Flooring - Stone/Ceramic Tile, Window(s) - Picture, French Doors, Cable Hookup, Exterior Access
Kitchen Flooring - Stone/Ceramic Tile, Window(s) - Picture, Dining Area, Kitchen Island, Cable Hookup, Chair Rail, High Speed Internet Hookup, Open Floorplan, Recessed Lighting
Interior
Interior Features Bathroom - Full, Bathroom - Double Vanity/Sink, Bathroom - With Tub & Shower, Countertops - Stone/Granite/Solid, Ceiling Fan(s), Kitchen Island, Cable Hookup, High Speed Internet Hookup, Recessed Lighting, Wainscoting, Open Floor Plan, Dining Area, Pantry, Attic Access, Closet, Bathroom, Living/Dining Rm Combo, Kitchen, Study, Central Vacuum
Heating Baseboard, Oil, Propane, Wood
Cooling Central Air, Whole House Fan
Flooring Tile, Vinyl, Carpet, Hardwood, Flooring - Vinyl, Flooring - Wall to Wall Carpet, Flooring - Laminate
Fireplaces Number 2
Fireplaces Type Living Room, Wood / Coal / Pellet Stove
Appliance Range, Oven, Dishwasher, Microwave, Countertop Range, Refrigerator, Water Treatment, Vacuum System, Vacuum System - Rough-in, Oil Water Heater, Plumbed For Ice Maker, Utility Connections for Gas Range, Utility Connections for Electric Range, Utility Connections for Gas Oven, Utility Connections for Electric Oven, Utility Connections for Electric Dryer
Laundry Laundry Closet, Flooring - Laminate, Window(s) - Picture, Countertops - Stone/Granite/Solid, Main Level, Electric Dryer Hookup, First Floor, Washer Hookup
Exterior
Exterior Feature Rain Gutters, Storage, Garden
Garage Spaces 2.0
Fence Fenced
Pool In Ground
Community Features Walk/Jog Trails, Conservation Area, Public School
Utilities Available for Gas Range, for Electric Range, for Gas Oven, for Electric Oven, for Electric Dryer, Washer Hookup, Icemaker Connection
Waterfront Description Beach Front, Lake/Pond, 1 to 2 Mile To Beach, Beach Ownership(Public)
Roof Type Shingle
Total Parking Spaces 5
Garage Yes
Private Pool true
Building
Lot Description Farm
Foundation Concrete Perimeter
Sewer Private Sewer
Water Private
Schools
Elementary Schools West Brookfield
Middle Schools Quaboag Reg.
High Schools Quaboag Reg.
Others
Senior Community false
Acceptable Financing Lender Approval Required
Listing Terms Lender Approval Required
Read Less Info
Want to know what your home might be worth? Contact us for a FREE valuation!

Our team is ready to help you sell your home for the highest possible price ASAP
Bought with Ellie E. Frazier Stanton • LAER Realty Partners
GET MORE INFORMATION

Mikel DeFrancesco
Broker Associate | License ID: 9090789
Broker Associate License ID: 9090789




