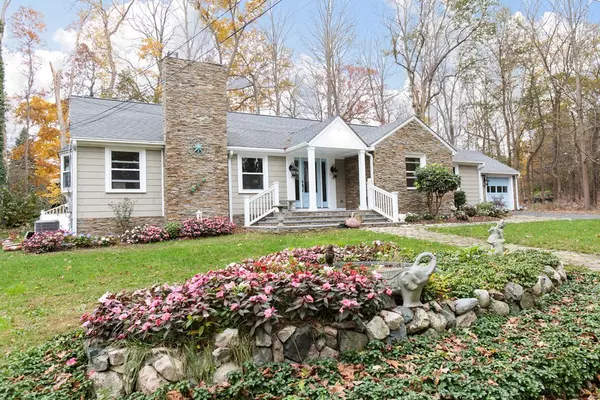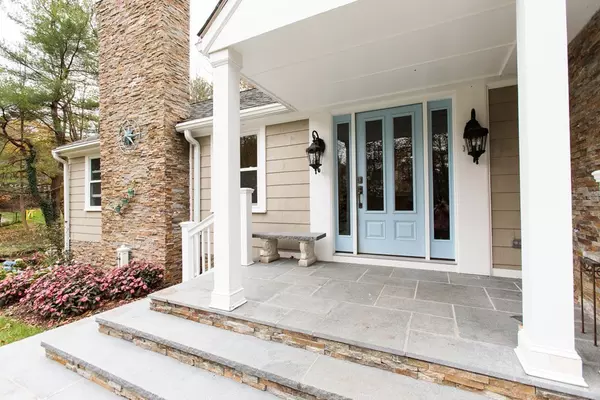For more information regarding the value of a property, please contact us for a free consultation.
Key Details
Sold Price $525,000
Property Type Single Family Home
Sub Type Single Family Residence
Listing Status Sold
Purchase Type For Sale
Square Footage 1,770 sqft
Price per Sqft $296
MLS Listing ID 72254723
Sold Date 07/10/18
Style Ranch
Bedrooms 3
Full Baths 2
HOA Y/N false
Year Built 1951
Annual Tax Amount $6,484
Tax Year 2018
Lot Size 0.560 Acres
Acres 0.56
Property Description
Exceptional opportunity for investors or great renovation project for end users. This property is being offered "as is" but many improvements have been completed including new kitchen cabinets and granite counter tops, newer windows, newer roof and beautiful stone accents. The updated hall bathroom features an over sized walk-in shower and master bedroom has an en-suite bath. Pick your stain for the new hardwood floors. The informal spaces are practical and relaxed with living and dining areas featured in the open design. The four season sun room is a lovely place to unwind. This south side ranch is nestled on a private cul-de-sac. So many conveniences in this location with close proximity to the Weston Middle and High School and major commuter routes. Buyers to do their own due diligence. Please note existing cesspool failed Title 5. New septic system is the sole responsibility of the buyer.
Location
State MA
County Middlesex
Direction South Avenue (Route 30) to Shaylor Road
Rooms
Basement Unfinished
Primary Bedroom Level First
Dining Room Flooring - Hardwood, Recessed Lighting
Kitchen Flooring - Hardwood, Countertops - Stone/Granite/Solid, Kitchen Island, Cabinets - Upgraded, Recessed Lighting, Remodeled, Stainless Steel Appliances
Interior
Interior Features Slider, Sun Room
Heating Baseboard, Oil
Cooling Central Air
Flooring Wood, Tile, Stone / Slate, Flooring - Stone/Ceramic Tile
Fireplaces Number 1
Fireplaces Type Living Room
Appliance Range, Disposal, Refrigerator, Tank Water Heater, Utility Connections for Electric Range, Utility Connections for Electric Oven
Laundry In Basement, Washer Hookup
Exterior
Exterior Feature Rain Gutters, Sprinkler System
Garage Spaces 2.0
Community Features Pool, Walk/Jog Trails, Golf, Conservation Area, Highway Access, Private School, Public School
Utilities Available for Electric Range, for Electric Oven, Washer Hookup
Roof Type Shingle
Total Parking Spaces 4
Garage Yes
Building
Lot Description Cul-De-Sac, Corner Lot, Level
Foundation Concrete Perimeter
Sewer Private Sewer
Water Public
Architectural Style Ranch
Schools
Elementary Schools Weston
Middle Schools Weston
High Schools Weston
Others
Senior Community false
Read Less Info
Want to know what your home might be worth? Contact us for a FREE valuation!

Our team is ready to help you sell your home for the highest possible price ASAP
Bought with Cynthia Tamburro • Benoit Mizner Simon & Co. - Weston - Boston Post Rd.
GET MORE INFORMATION
Norfolk County, MA
Broker Associate | License ID: 9090789
Broker Associate License ID: 9090789




