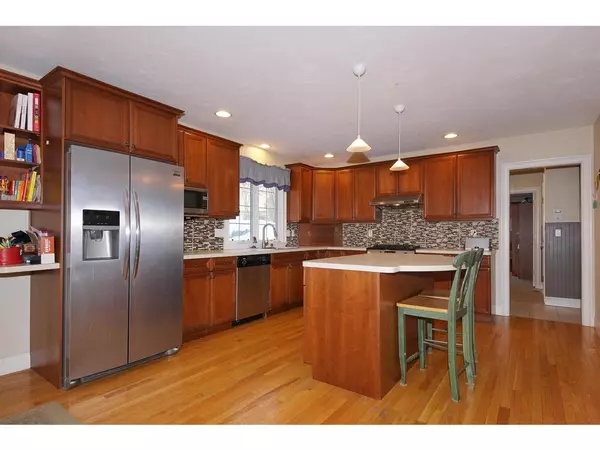For more information regarding the value of a property, please contact us for a free consultation.
Key Details
Sold Price $855,700
Property Type Single Family Home
Sub Type Single Family Residence
Listing Status Sold
Purchase Type For Sale
Square Footage 3,898 sqft
Price per Sqft $219
Subdivision North Walpole
MLS Listing ID 72267412
Sold Date 10/26/18
Style Colonial
Bedrooms 4
Full Baths 2
Half Baths 1
Year Built 2001
Annual Tax Amount $13,023
Tax Year 2017
Lot Size 3.600 Acres
Acres 3.6
Property Description
The BEST of BOTH WORLDS- PRIVACY and TRANQUILITY in a coveted North Walpole NEIGHBORHOOD setting! This attractive, young Colonial-style home is beautifully sited atop a gentle knoll on 3.6 acres with 800+ ft of road frontage and conveniently situated on the Westwood, Dover and Medfield line offering easy access to everything. The home boasts a great floorplan for today's active families with its generous rooms, warm and inviting interior and wonderful outdoor spaces including a large fenced backyard, deck and patio. Highlights of the home include an awesome fireplaced family room with serene wooded views, vaulted ceiling and lovely cherry raised paneled wall with built-in bookcases open to the cherry and stainless kitchen with dining area and island. Special is the banquet-sized dining room and substantial Master Suite with handsome palladium window. There's both a tucked away private office/den on the first floor and a fifth room on the 2nd floor ideal for a 2nd office. A MUST SEE!
Location
State MA
County Norfolk
Zoning Res.
Direction Rte 109 to Starlight Drive
Rooms
Family Room Cathedral Ceiling(s), Flooring - Wall to Wall Carpet, Open Floorplan, Recessed Lighting
Basement Full, Partially Finished, Walk-Out Access, Interior Entry, Radon Remediation System
Primary Bedroom Level Second
Dining Room Flooring - Hardwood
Kitchen Flooring - Hardwood, Dining Area, Kitchen Island, Breakfast Bar / Nook, Deck - Exterior, Exterior Access, Open Floorplan, Recessed Lighting, Slider, Stainless Steel Appliances
Interior
Interior Features Den, Home Office, Play Room, Central Vacuum
Heating Forced Air, Electric Baseboard, Natural Gas
Cooling Central Air
Flooring Wood, Tile, Carpet, Flooring - Wall to Wall Carpet
Fireplaces Number 1
Fireplaces Type Family Room
Appliance Range, Dishwasher, Disposal, Microwave, Refrigerator, Washer, Dryer, Range Hood, Gas Water Heater, Utility Connections for Gas Range
Laundry Flooring - Stone/Ceramic Tile, Exterior Access, First Floor, Washer Hookup
Exterior
Exterior Feature Rain Gutters, Professional Landscaping
Garage Spaces 2.0
Fence Fenced
Community Features Shopping, Tennis Court(s), Walk/Jog Trails, Stable(s), Conservation Area, Public School, Sidewalks
Utilities Available for Gas Range, Washer Hookup
Waterfront Description Stream
View Y/N Yes
View Scenic View(s)
Roof Type Shingle
Total Parking Spaces 8
Garage Yes
Building
Lot Description Wooded, Cleared
Foundation Concrete Perimeter
Sewer Private Sewer
Water Public
Architectural Style Colonial
Schools
Elementary Schools Fisher
Middle Schools Johnson Ms
High Schools Walpole Hs
Read Less Info
Want to know what your home might be worth? Contact us for a FREE valuation!

Our team is ready to help you sell your home for the highest possible price ASAP
Bought with Bob Benson • Boardwalk Properties
GET MORE INFORMATION
Norfolk County, MA
Broker Associate | License ID: 9090789
Broker Associate License ID: 9090789




