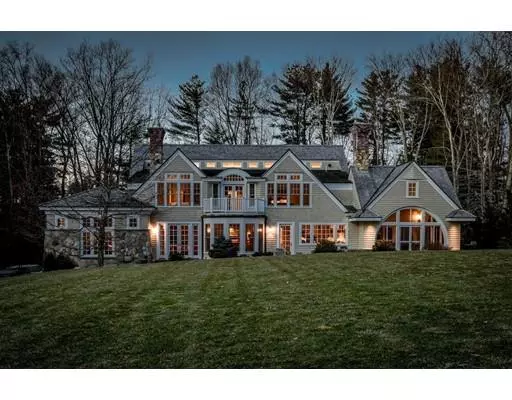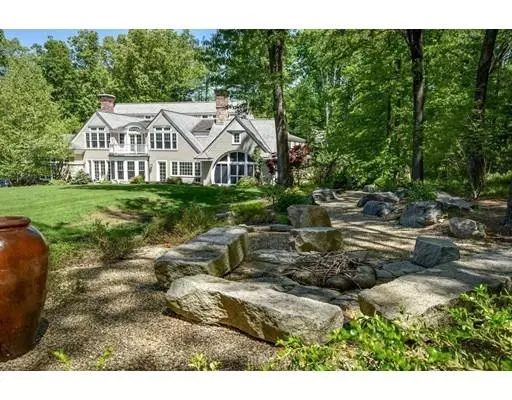For more information regarding the value of a property, please contact us for a free consultation.
Key Details
Sold Price $3,100,000
Property Type Single Family Home
Sub Type Single Family Residence
Listing Status Sold
Purchase Type For Sale
Square Footage 8,266 sqft
Price per Sqft $375
MLS Listing ID 72282952
Sold Date 06/19/19
Style Craftsman, Other (See Remarks)
Bedrooms 5
Full Baths 4
Half Baths 2
HOA Y/N false
Year Built 2007
Annual Tax Amount $40,911
Tax Year 2019
Lot Size 3.610 Acres
Acres 3.61
Property Description
An exquisite work of art! A contemporized country manor thoughtfully designed to capture the elements of nature and natural light, showcasing comfortable elegance throughout. Sited atop a private knoll, overlooking 3 acres of spectacular landscaping, including wonderful garden sculptures. The long, winding driveway leads to a welcoming courtyard for guests. Upon entering the front entry, the "spine" of this masterful form of architecture, creates various patterns of light throughout the day, highlighting the art gallery. The unique design of this home encompasses unparalled craftsmanship and millwork. The residence features fifteen rooms with spectacular open living spaces on the first level. The elegantly crafted stairway leads to four ensuite bedrooms, in addition to a private bedroom suite for guests. The lower level is fully finished with playroom, hobby room and extensive gym area. Heated 3 car garage,with separate workshop. Access to walking trails. Preview amazing drone video
Location
State MA
County Norfolk
Zoning R2
Direction Center of Dover, take Springdale, left onto Farm St, past Glen St.
Rooms
Family Room Closet/Cabinets - Custom Built, Flooring - Hardwood, French Doors, Wet Bar, Exterior Access, Recessed Lighting
Basement Full, Finished, Interior Entry
Primary Bedroom Level Second
Dining Room Coffered Ceiling(s), Flooring - Hardwood
Kitchen Closet/Cabinets - Custom Built, Flooring - Hardwood, Dining Area, Pantry, Countertops - Stone/Granite/Solid, Kitchen Island, Exterior Access, Open Floorplan, Second Dishwasher, Pot Filler Faucet, Wine Chiller, Gas Stove
Interior
Interior Features Cathedral Ceiling(s), Closet/Cabinets - Custom Built, Ceiling - Coffered, Ceiling - Cathedral, Closet, Dining Area, Library, Game Room, Bonus Room, Exercise Room, Play Room, Central Vacuum, Wet Bar, Wired for Sound
Heating Radiant, Oil, Fireplace(s)
Cooling Central Air
Flooring Carpet, Hardwood, Stone / Slate, Flooring - Hardwood, Flooring - Wall to Wall Carpet
Fireplaces Number 3
Fireplaces Type Family Room
Laundry Flooring - Stone/Ceramic Tile, Second Floor
Exterior
Exterior Feature Balcony, Rain Gutters, Storage, Professional Landscaping, Sprinkler System, Garden, Other
Garage Spaces 3.0
Community Features Tennis Court(s), Park, Walk/Jog Trails, Stable(s)
Waterfront Description Stream
Roof Type Wood
Total Parking Spaces 10
Garage Yes
Building
Lot Description Wooded, Cleared
Foundation Concrete Perimeter
Sewer Private Sewer
Water Private
Architectural Style Craftsman, Other (See Remarks)
Schools
Elementary Schools Chickering
Middle Schools Dover/Sherborn
High Schools Dover/Sherborn
Others
Senior Community false
Read Less Info
Want to know what your home might be worth? Contact us for a FREE valuation!

Our team is ready to help you sell your home for the highest possible price ASAP
Bought with Ned Mahoney • Keller Williams Realty
GET MORE INFORMATION
Norfolk County, MA
Broker Associate | License ID: 9090789
Broker Associate License ID: 9090789




