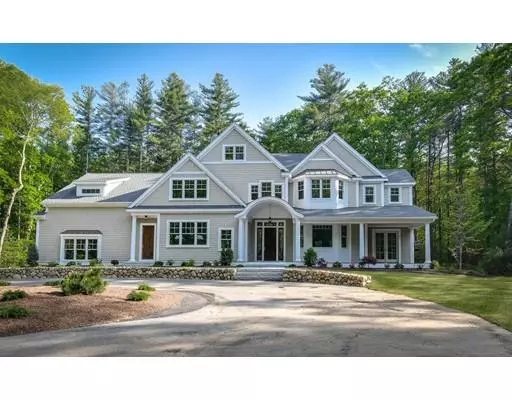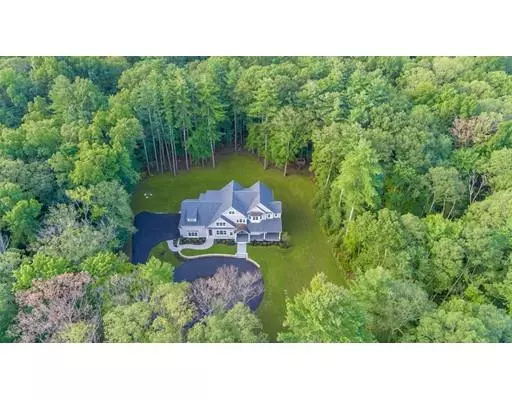For more information regarding the value of a property, please contact us for a free consultation.
Key Details
Sold Price $2,520,000
Property Type Single Family Home
Sub Type Single Family Residence
Listing Status Sold
Purchase Type For Sale
Square Footage 7,000 sqft
Price per Sqft $360
MLS Listing ID 72290750
Sold Date 03/01/19
Style Colonial
Bedrooms 4
Full Baths 5
Half Baths 2
HOA Y/N true
Year Built 2018
Tax Year 2018
Lot Size 5.070 Acres
Acres 5.07
Property Description
OPPORTUNITY FOR INCREDIBLE VALUE ON MILLER HILL! Peaceful, living! Privately nestled on 5+ acres, abutting conservation land, this thoughtfully designed new construction opportunity offers endless amenities for today's discriminating buyer. Fine craftsmanship with magnificent detailed moldings throughout, coffered ceilings, custom dining room w/built ins, a butler's pantry w/wet bar & mudroom w/2nd staircase. Gourmet kitchen w/custom cabinetry, oversized island, high end appliances, & seating area, w/outdoor access, flows to spacious fireplaced family room. A private study with french doors & light filled living room w/built ins, & fireplace complete the first floor. 2nd floor includes master retreat w/sitting room, expansive walk in closet, 3 spacious additional bedrooms w/en-suite baths, & laundry room. Finished 3rd floor & walkout lower level w/full bath & gym offer flexibility. Minutes from Dover's top ranked schools & town center.
Location
State MA
County Norfolk
Zoning R2
Direction Farm Street to Miller Hill
Rooms
Family Room Coffered Ceiling(s), Flooring - Hardwood, French Doors, Exterior Access, Recessed Lighting
Basement Full, Finished, Walk-Out Access
Primary Bedroom Level Second
Dining Room Closet/Cabinets - Custom Built, Flooring - Hardwood, Wet Bar, Recessed Lighting
Kitchen Flooring - Hardwood, Dining Area, Balcony / Deck, Countertops - Stone/Granite/Solid, French Doors, Kitchen Island, Breakfast Bar / Nook, Open Floorplan, Recessed Lighting, Second Dishwasher, Pot Filler Faucet, Wine Chiller
Interior
Interior Features Recessed Lighting, Study, Home Office, Loft, Game Room, Exercise Room, Wet Bar, Wired for Sound
Heating Propane, Hydro Air, Fireplace
Cooling Central Air
Flooring Wood, Tile, Carpet, Flooring - Hardwood, Flooring - Wall to Wall Carpet, Flooring - Stone/Ceramic Tile
Fireplaces Number 2
Fireplaces Type Family Room, Living Room
Appliance Range, Dishwasher, Microwave, Refrigerator, Wine Refrigerator, Range Hood, Other, Plumbed For Ice Maker, Utility Connections for Gas Range
Laundry Flooring - Stone/Ceramic Tile, Electric Dryer Hookup, Washer Hookup, Second Floor
Exterior
Exterior Feature Professional Landscaping, Sprinkler System, Stone Wall
Garage Spaces 3.0
Community Features Shopping, Tennis Court(s), Park, Walk/Jog Trails, Stable(s), Conservation Area, House of Worship, Private School, Public School
Utilities Available for Gas Range, Washer Hookup, Icemaker Connection
Roof Type Shingle
Total Parking Spaces 8
Garage Yes
Building
Lot Description Wooded
Foundation Concrete Perimeter
Sewer Private Sewer
Water Private
Architectural Style Colonial
Schools
Elementary Schools Chickering
Middle Schools Dover Sherborn
High Schools Dover Sherborn
Read Less Info
Want to know what your home might be worth? Contact us for a FREE valuation!

Our team is ready to help you sell your home for the highest possible price ASAP
Bought with The Atwood Scannell Team • Dover Country Properties Inc.
GET MORE INFORMATION
Norfolk County, MA
Broker Associate | License ID: 9090789
Broker Associate License ID: 9090789




