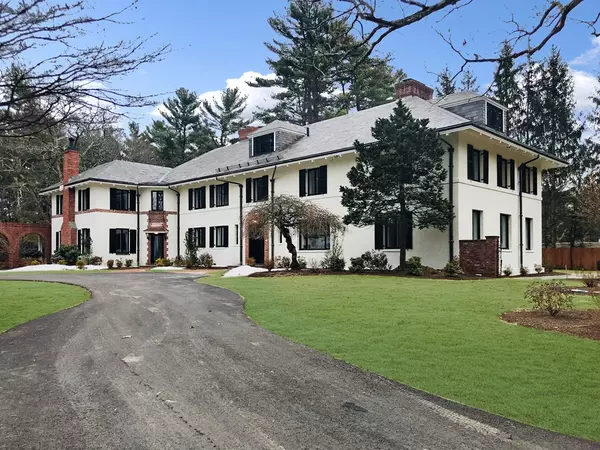For more information regarding the value of a property, please contact us for a free consultation.
Key Details
Sold Price $2,150,000
Property Type Single Family Home
Sub Type Single Family Residence
Listing Status Sold
Purchase Type For Sale
Square Footage 9,000 sqft
Price per Sqft $238
Subdivision South Street Estate Area
MLS Listing ID 72295347
Sold Date 08/24/18
Style Colonial
Bedrooms 5
Full Baths 3
Half Baths 3
Year Built 1919
Tax Year 2017
Lot Size 1.560 Acres
Acres 1.56
Property Description
FOR DIRECTIONS USE GPS 1242 SOUTH STREET, ALY RAISMAN IS NEW STREET. Elegant for everyone's lifestyle. High-end kitchen has quartz counters & designer backsplash. Dining room is spacious for large gatherings & fitted w/ elegant crown molding. Family room has a gas fireplace & looks out onto a large fenced in yard. Living room is the perfect place to entertain company in a sophisticated manner. Office/guest bedroom tucked away for privacy. Upstairs, the master suite w/ vaulted ceilings has a majestic see through fireplace, large sitting area, oversized shower, soaking tub & beautiful walk-in closet. There are three more oversized bedrooms on this level, one w/ its own bath, the other two bedrooms share a jack/jill bathroom. 3rd floor offers a space to build a media room w/ a bathroom or a playroom for little ones or use as 5th bedroom/au-pair. VIEW VIDEO: shorturl.at/jzBER
Location
State MA
County Norfolk
Zoning AP
Direction GPS ADDRESS: 1242 SOUTH STREET, Aly Raisman Way (New Street Near Crestview Road)
Rooms
Family Room Flooring - Hardwood, Window(s) - Picture, Cable Hookup, Recessed Lighting, Remodeled
Basement Full, Walk-Out Access
Primary Bedroom Level Second
Dining Room Flooring - Hardwood, Window(s) - Picture, Wet Bar, Exterior Access, Recessed Lighting, Remodeled
Kitchen Flooring - Hardwood, Window(s) - Picture, Dining Area, Pantry, Countertops - Stone/Granite/Solid, Countertops - Upgraded, Kitchen Island, Breakfast Bar / Nook, Cabinets - Upgraded, Recessed Lighting, Remodeled, Stainless Steel Appliances, Gas Stove
Interior
Interior Features Bathroom - Full, Bathroom - Double Vanity/Sink, Bathroom - Tiled With Shower Stall, Bathroom - With Tub, Recessed Lighting, Closet/Cabinets - Custom Built, Wet bar, Cabinets - Upgraded, Cable Hookup, Bathroom - Half, Bathroom, Game Room, Bedroom, Library, Exercise Room
Heating Hydro Air, Fireplace
Cooling Central Air, 3 or More
Flooring Tile, Carpet, Marble, Hardwood, Stone / Slate, Flooring - Stone/Ceramic Tile, Flooring - Wall to Wall Carpet, Flooring - Hardwood
Fireplaces Number 6
Fireplaces Type Dining Room, Family Room, Living Room, Bedroom
Appliance Range, Oven, Dishwasher, Microwave, Refrigerator, ENERGY STAR Qualified Refrigerator, ENERGY STAR Qualified Dishwasher, Range Hood, Other, Plumbed For Ice Maker, Utility Connections for Gas Range, Utility Connections for Electric Dryer
Laundry Closet - Linen, Flooring - Stone/Ceramic Tile, Washer Hookup, Second Floor
Exterior
Exterior Feature Tennis Court(s), Rain Gutters, Storage, Professional Landscaping, Decorative Lighting, Stone Wall
Garage Spaces 6.0
Fence Fenced/Enclosed, Fenced
Community Features Public Transportation, Shopping, Tennis Court(s), Park, Walk/Jog Trails, Stable(s), Golf, Medical Facility, Bike Path, Conservation Area, Highway Access, House of Worship, Private School, Public School, T-Station, University
Utilities Available for Gas Range, for Electric Dryer, Washer Hookup, Icemaker Connection
View Y/N Yes
View Scenic View(s)
Roof Type Slate
Total Parking Spaces 10
Garage Yes
Building
Lot Description Wooded
Foundation Concrete Perimeter
Sewer Private Sewer
Water Public
Schools
Elementary Schools Newman
Middle Schools Pollard
High Schools Needham High
Others
Senior Community false
Read Less Info
Want to know what your home might be worth? Contact us for a FREE valuation!

Our team is ready to help you sell your home for the highest possible price ASAP
Bought with Meghan Martin • Lamacchia Realty, Inc.
GET MORE INFORMATION

Norfolk County, MA
Broker Associate | License ID: 9090789
Broker Associate License ID: 9090789




