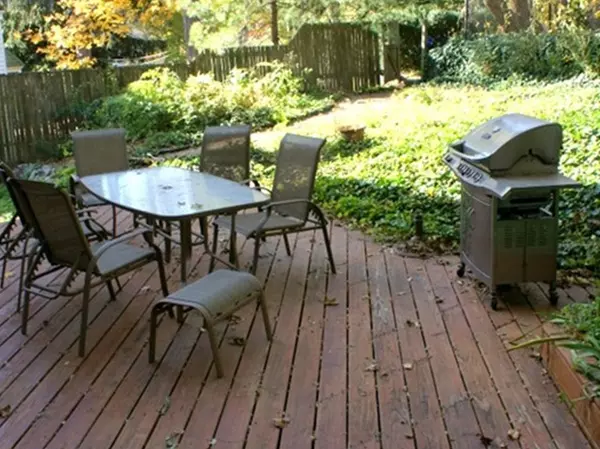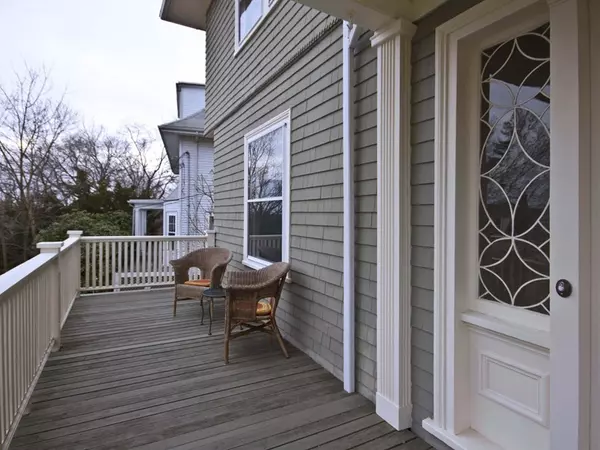For more information regarding the value of a property, please contact us for a free consultation.
Key Details
Sold Price $2,360,000
Property Type Single Family Home
Sub Type Single Family Residence
Listing Status Sold
Purchase Type For Sale
Square Footage 3,591 sqft
Price per Sqft $657
MLS Listing ID 72295933
Sold Date 06/29/18
Style Victorian
Bedrooms 5
Full Baths 3
Half Baths 1
Year Built 1898
Annual Tax Amount $13,671
Tax Year 2018
Lot Size 6,098 Sqft
Acres 0.14
Property Description
Beautifully renovated 5-6 BR Victorian with 2-car garage, city views from porch and private level yard in back is truly one-of-a-kind! Atop Washington Square's Aspinwall Hill, the home features endless light, open floor-plan, hi ceilings & to-die-for period detail like milled archways, original Palladian & leaded glass windows, pocket doors, hardwoods, tile FP. Interior thoroughly renovated in the last 5 years including new plumbing, heating, electrical wiring, circuit panel, solar panels, basement waterproofing, window restoration. Kitchen expanded and includes breakfast bar seating & double glass door access to back patio, yard & gardens. Existing baths updated & first floor ½ bath & master bath w/ double sinks, marble, and frameless glass shower added. Floors refinished, interior painted & laundry brought to 2nd floor. Yard is nicely landscaped with plantings, stone paths, and drip irrigation creating a rare private oasis. Walk to T, parks, shops & restaurants, BHS. A rare find!
Location
State MA
County Norfolk
Zoning SC7
Direction Beacon to Winthrop Road, hard right onto Addington Road
Rooms
Family Room Flooring - Hardwood
Basement Full, Interior Entry, Bulkhead, Sump Pump, Concrete, Unfinished
Primary Bedroom Level Second
Dining Room Window(s) - Bay/Bow/Box
Kitchen Flooring - Hardwood, Cabinets - Upgraded, Exterior Access, Stainless Steel Appliances, Gas Stove, Peninsula
Interior
Interior Features Bathroom - Half, Entrance Foyer, Office, Bathroom
Heating Steam, Natural Gas
Cooling Window Unit(s), 3 or More
Flooring Hardwood, Flooring - Hardwood
Fireplaces Number 1
Fireplaces Type Dining Room
Appliance Range, Dishwasher, Refrigerator, Washer, Dryer, Solar Hot Water, Tank Water Heater, Water Heater(Separate Booster), Utility Connections for Gas Range, Utility Connections for Gas Oven
Laundry Second Floor
Exterior
Garage Spaces 2.0
Fence Fenced/Enclosed, Fenced
Community Features Public Transportation, Shopping, Pool, Tennis Court(s), Park, Medical Facility, House of Worship, Public School, T-Station, University, Sidewalks
Utilities Available for Gas Range, for Gas Oven
View Y/N Yes
View City View(s), Scenic View(s), City
Roof Type Shingle
Total Parking Spaces 2
Garage Yes
Building
Lot Description Gentle Sloping
Foundation Stone
Sewer Public Sewer
Water Public
Architectural Style Victorian
Schools
Elementary Schools Runkle
High Schools Bhs
Read Less Info
Want to know what your home might be worth? Contact us for a FREE valuation!

Our team is ready to help you sell your home for the highest possible price ASAP
Bought with Mona And Shari Wiener • Hammond Residential Real Estate
GET MORE INFORMATION
Norfolk County, MA
Broker Associate | License ID: 9090789
Broker Associate License ID: 9090789




